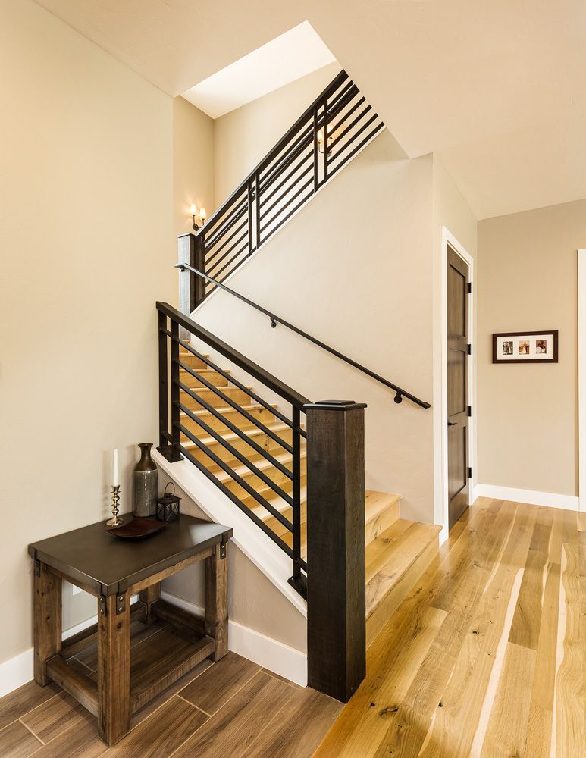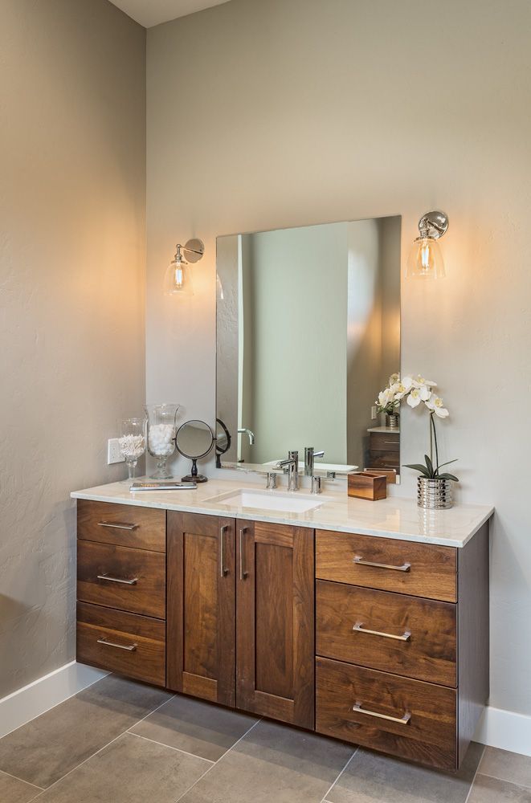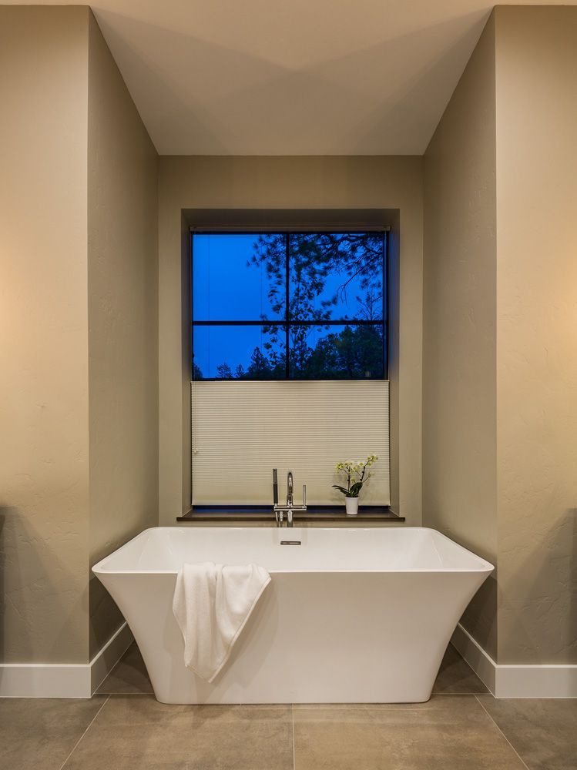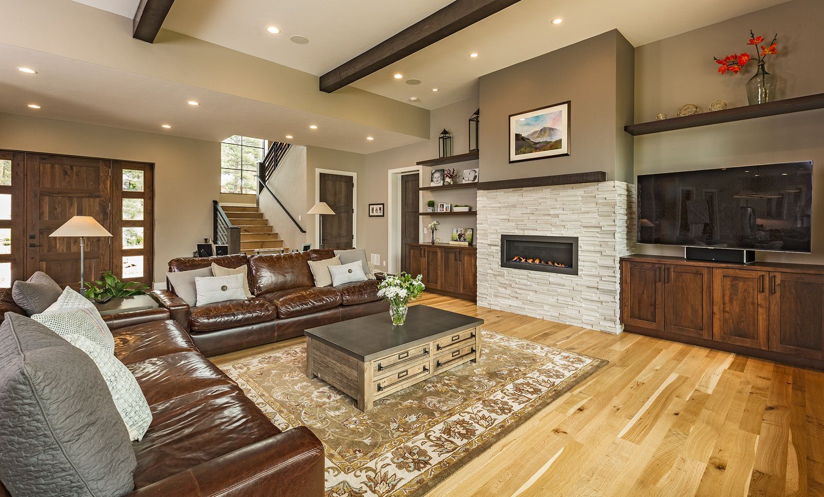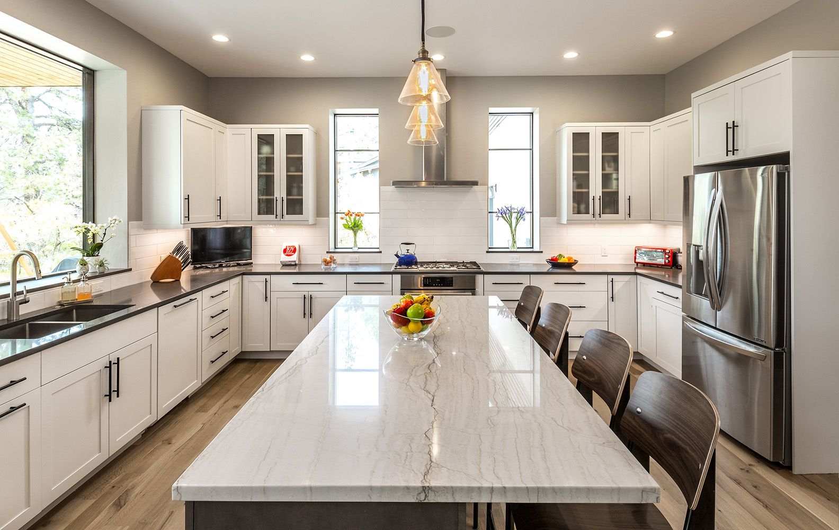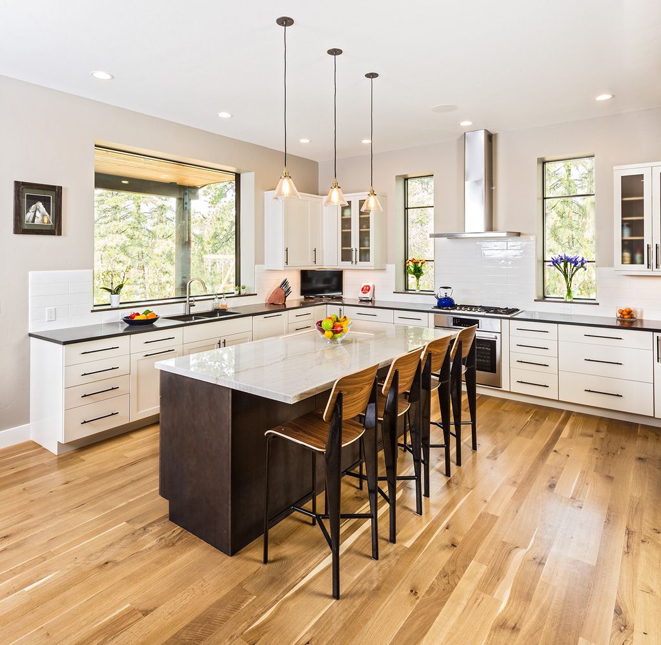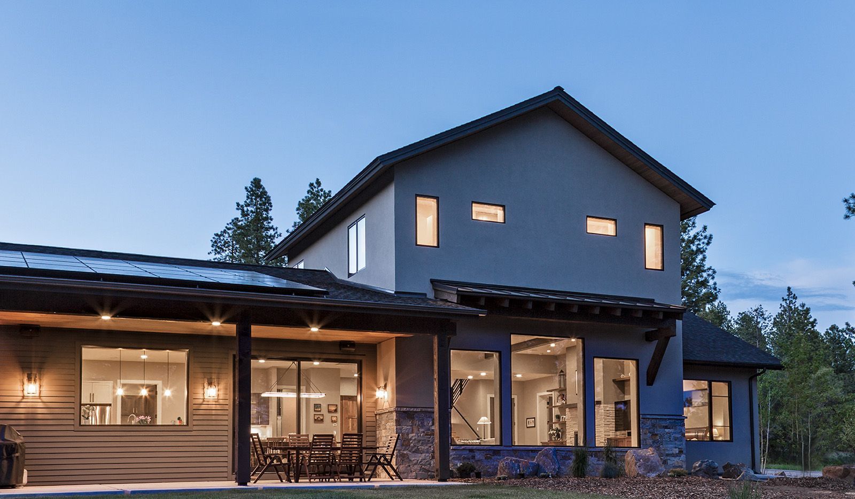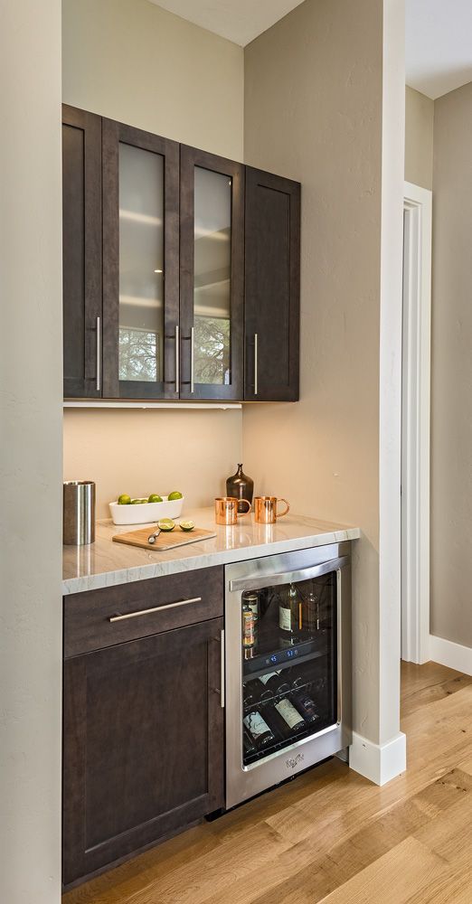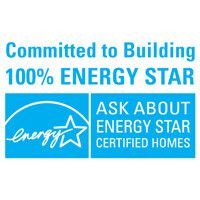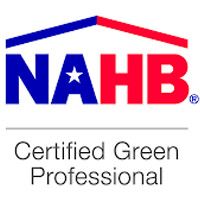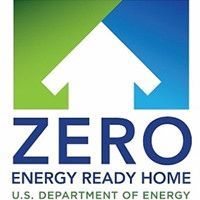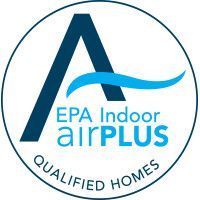ENGINE CREEK RESIDENCE AT THE TIMBERS
PROJECT DETAILS
Project Details
- Prime Location: Nestled within the scenic Timbers Subdivision, this stunning residence is situated along Engine Creek, offering breathtaking views of the natural landscape and nearby forests.
- Thoughtful Design: Designed to blend seamlessly with the surrounding environment, the home features natural materials and an architecture that enhances its setting while maintaining privacy and tranquility.
- Collaborative Process: Mantell-Hecathorn Builders worked closely with the homeowners to ensure every aspect of the design, from layout to material selection, met their vision for a modern, sustainable, and family-friendly home.
- Energy Efficiency: Built to the highest standards of energy efficiency, the residence is certified under U.S. Department of Energy’s Zero Energy Ready Homes (ZERH) guidelines, ensuring ultra-low energy consumption and a sustainable living environment.
- Sustainable Features: The home integrates green building practices and energy-efficient systems, such as high-performance insulation and triple-pane windows, to ensure optimal comfort in every season.
- Indoor Air Quality: As with all MHB homes, Engine Creek Residence prioritizes healthy indoor air quality, utilizing non-toxic materials and advanced ventilation systems.
- Durability and Comfort: Designed to withstand the unique challenges of the Southwestern Colorado climate, the home offers a perfect balance of durability, comfort, and style, making it a true sanctuary for its owners.
GET IN TOUCH
Ready to Bring Your Dream Home to Life?
We’re excited to help you create the perfect space for your family. Whether you have a vision or need some guidance, let's connect and start turning those ideas into reality.
Send Us a Message
Fill out the form below, and we'll be in touch soon!

