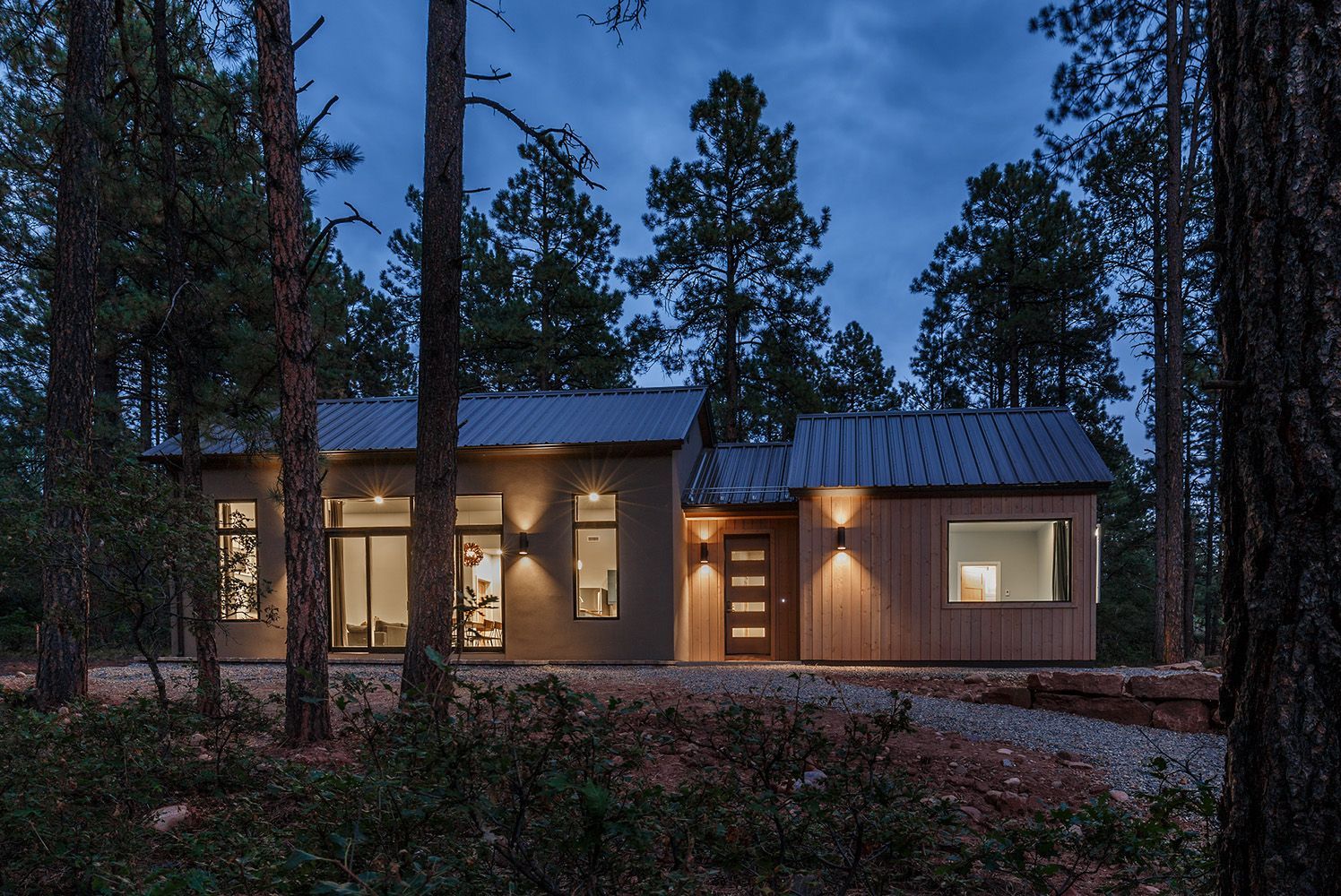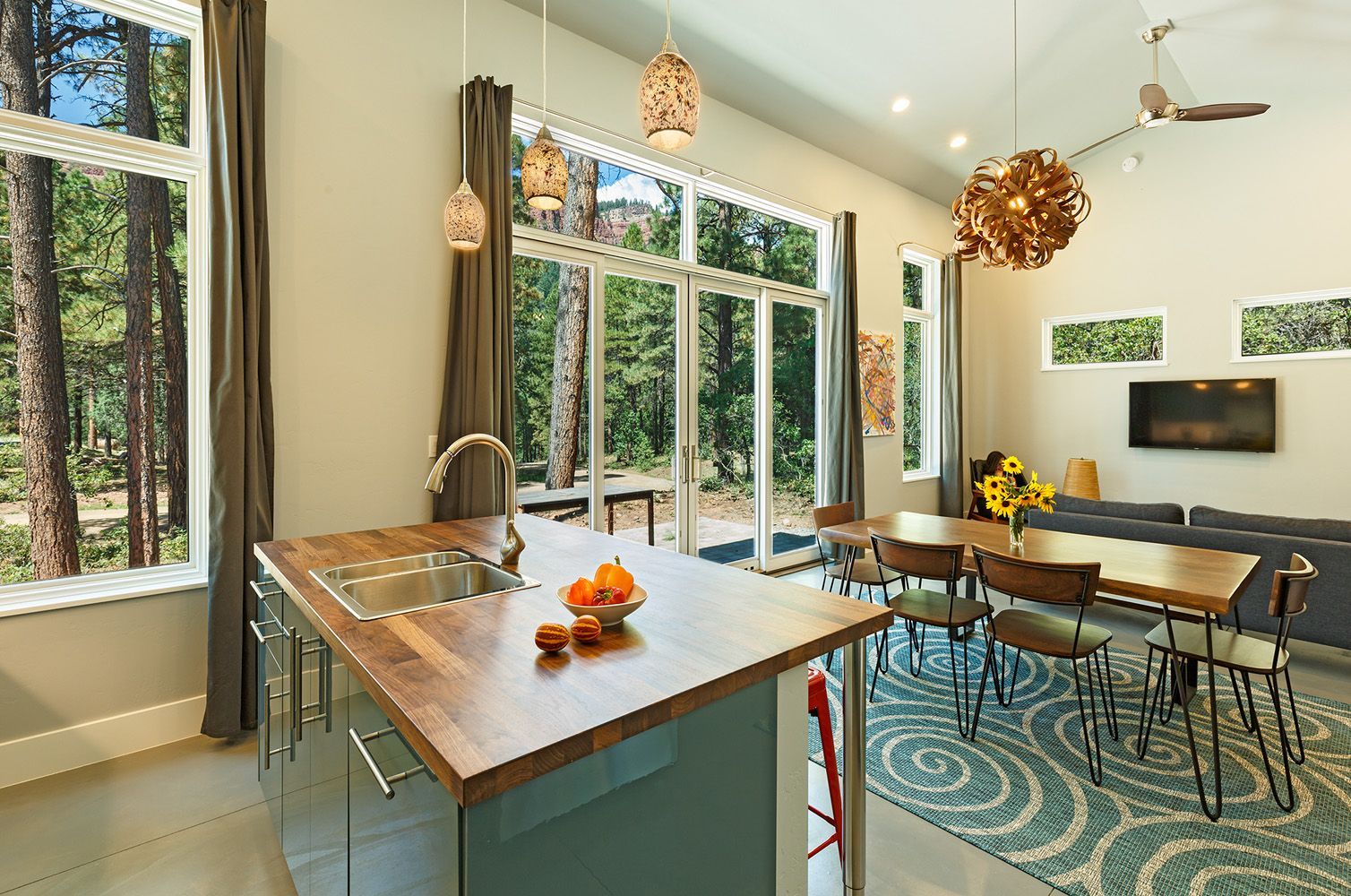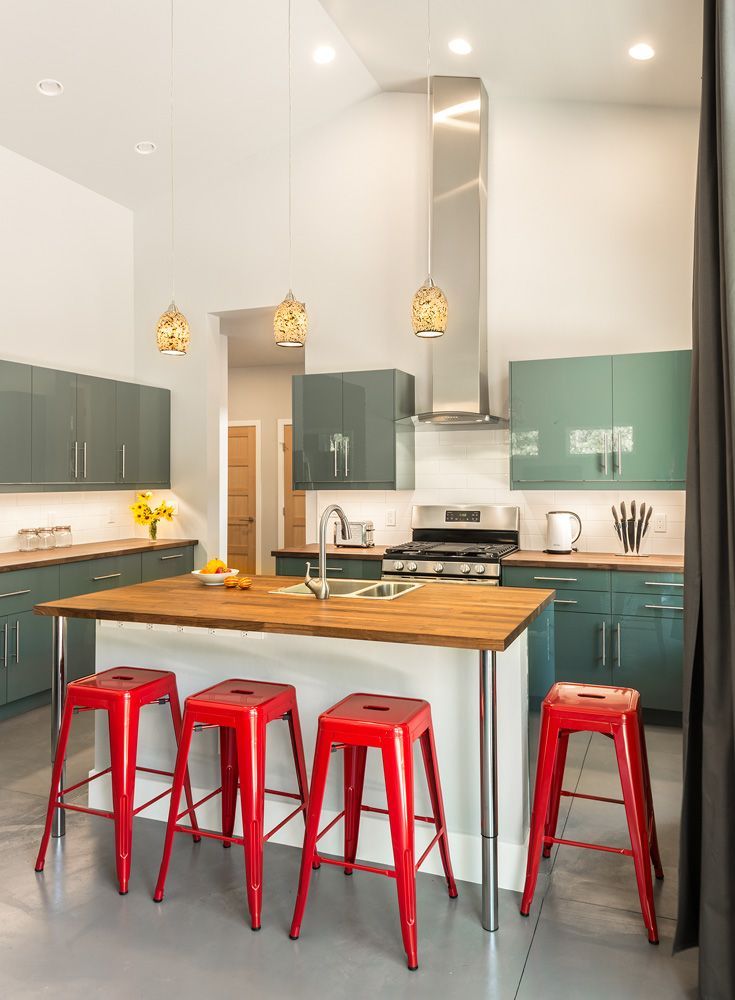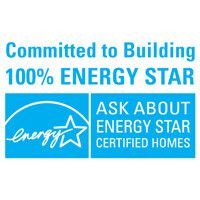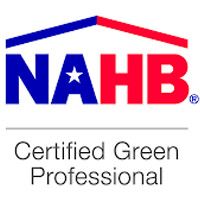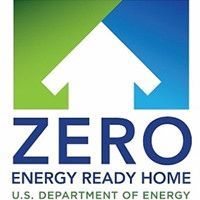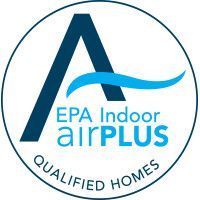FALLS CREEK HOME
PROJECT DETAILS
Project Details
- Location: Falls Creek, Durango, Colorado
- Style: Custom Home
- Size: Custom-designed residence
- Features: Energy-efficient design, modern finishes, open living spaces
- Views: Forested views with natural surroundings
- Builder: Mantell-Hecathorn Builders
- Special Design Elements: Integration with the natural environment, custom interior finishes
Project Description
The Falls Creek Home is a beautifully crafted residence that seamlessly integrates with its forested surroundings. Located in the Falls Creek area of Durango, this custom home was designed to offer both modern comfort and a connection to nature. Featuring an open floor plan, large windows, and energy-efficient construction, the home maximizes natural light and minimizes energy use. Mantell-Hecathorn Builders focused on creating a space that provides a perfect balance of comfort and sustainability, making it an ideal retreat for homeowners who value both luxury and eco-conscious living. The home's design incorporates custom interior finishes and highlights the beauty of the surrounding forest, offering a serene and peaceful environment.
GET IN TOUCH
Ready to Bring Your Dream Home to Life?
We’re excited to help you create the perfect space for your family. Whether you have a vision or need some guidance, let's connect and start turning those ideas into reality.
Send Us a Message
Fill out the form below, and we'll be in touch soon!

