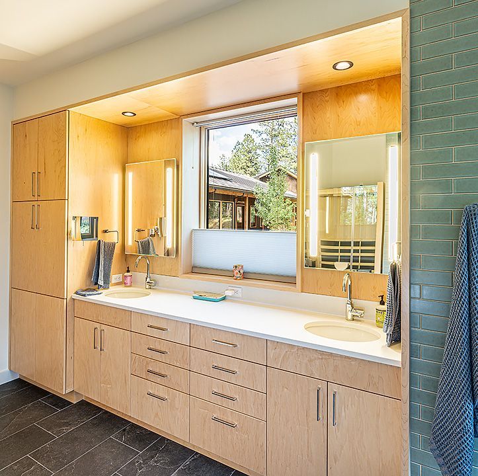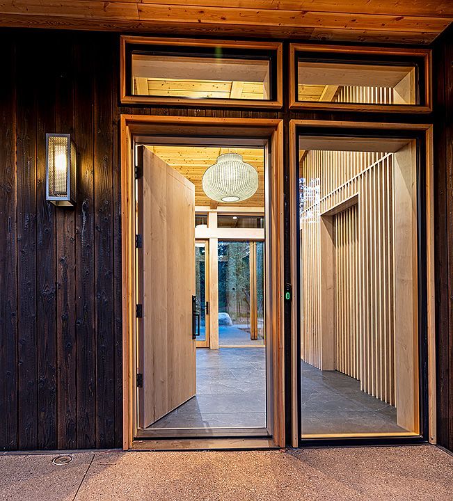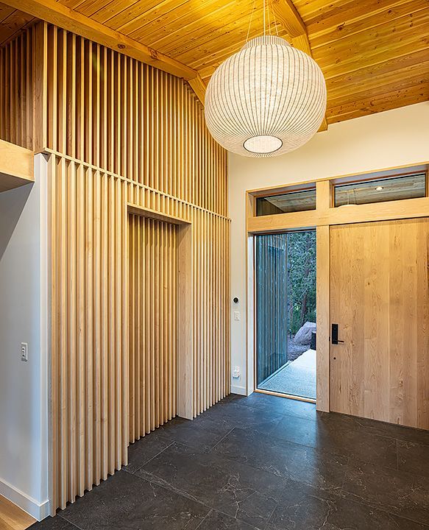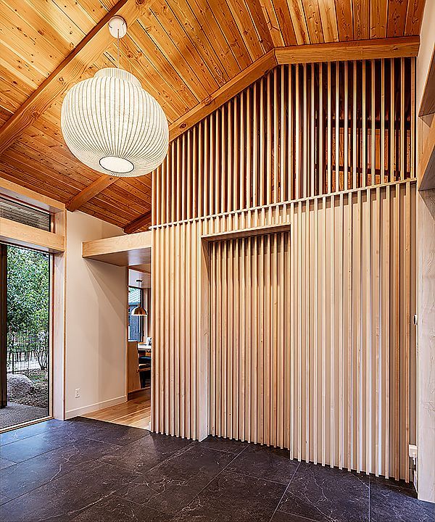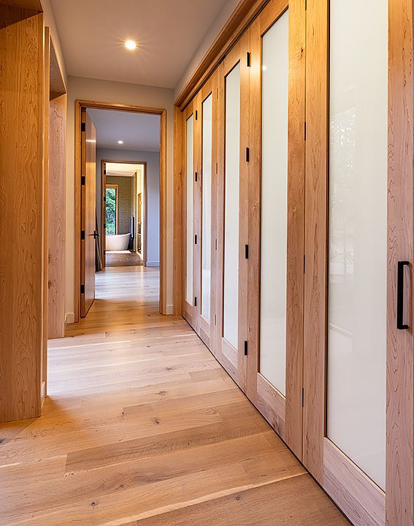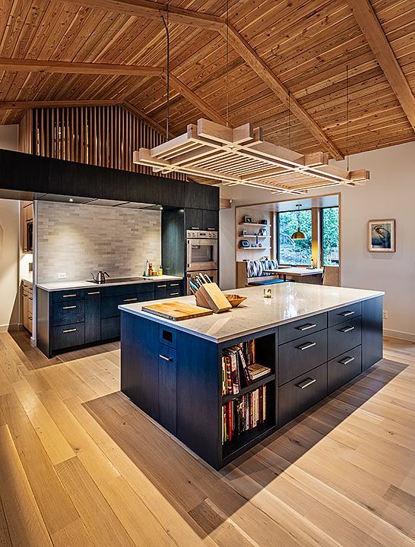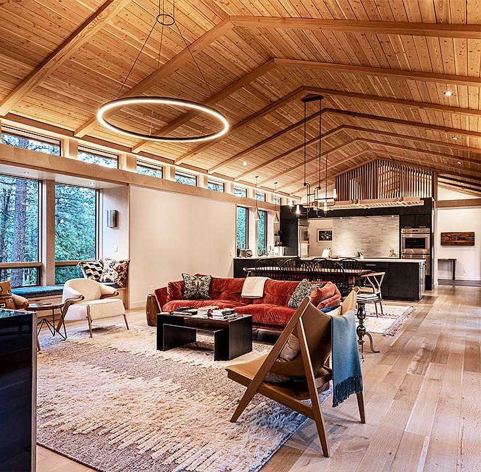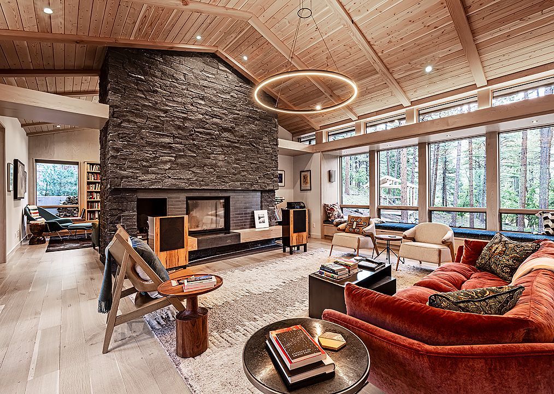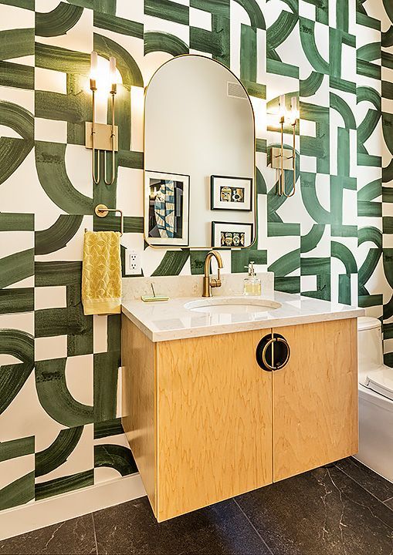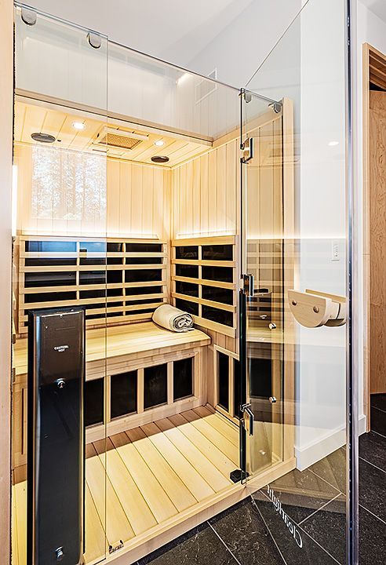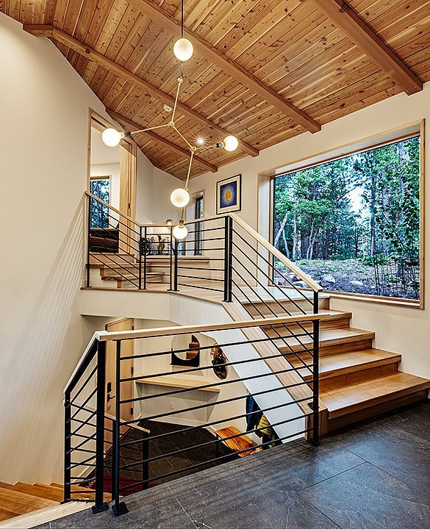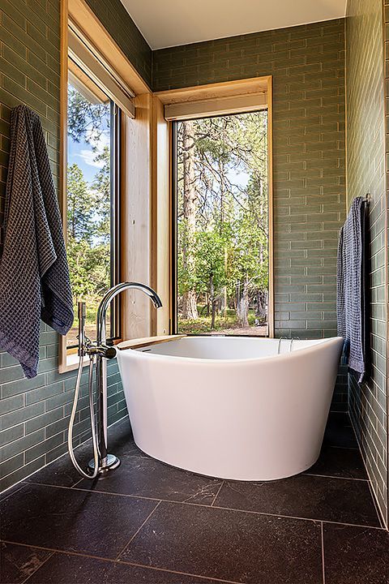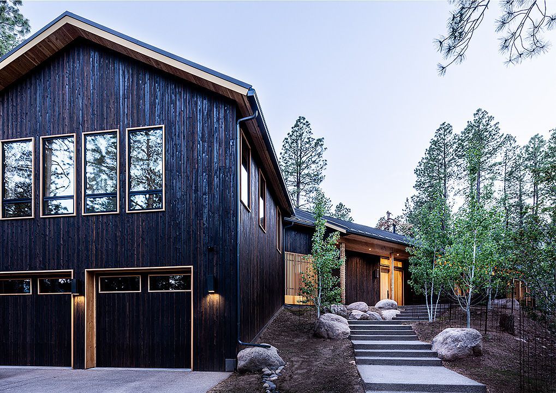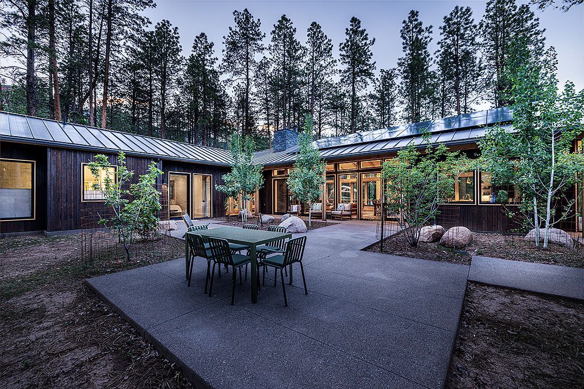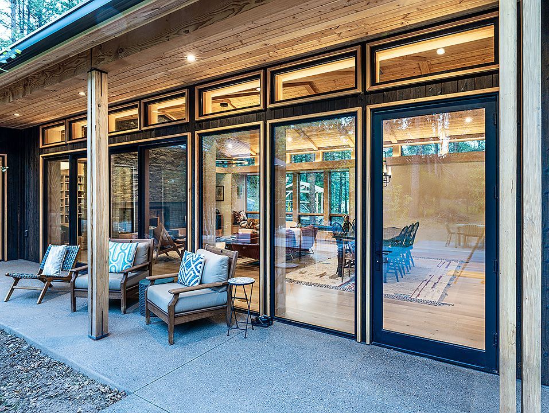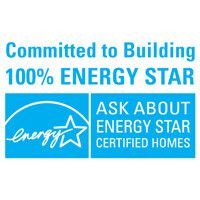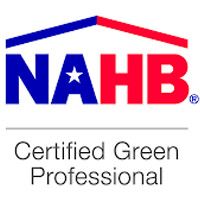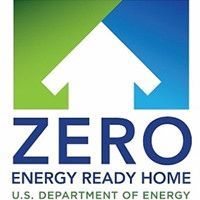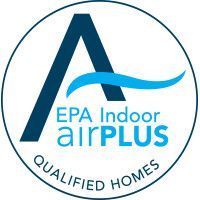FALLS CREEK MID CENTURY CRAFTSMAN RETREAT
PROJECT DETAILS
Project Details
- Size- 3,584 SF
- 3 Bed, 3 1/2 Bath
- Large Terrace, Patio, Decks, Water Feature
- Design/Build by Barrett Studios & MHB Team
- HERS Score -2, making it 102% more energy efficient than a standard home built to code
- Certified to DOE ZERO Energy Standards
- Certified Healthy Indoor Air Quality
- Ultra Efficient
- Durability for Generation
- Advanced Technology
- Long Term Utility Savings
- Brochure Page (Live Link) :
- Award Page (Live Link) :
https://www7.eere.energy.gov/buildings/residential/explorezerh/tour-of-zero/falls-creek-residence
Project Description
Nestled in mature Ponderosa Pines in the Falls Creek Subdivision west of downtown Durango, one main goal of the project was to incorporate this home into its surroundings. This exceptional property offers a rich, warm feel from the beautiful balance of contemporary woodworking and pops of bold color throughout. The homeowners and the Mantell-Hecathorn Builders’ Team worked closely with Architect Tom Bauer, Bauer Architecture to create a spatially efficient design featuring the kitchen, the primary suite, the library, and yoga space on the main living level. The homeowners were extremely hands-on with the design elements of this home, incorporating modern mid-century design elements and Korean inspired touches that complement the clean lines of the interior. The open layout provides for comfortable common areas and a beautiful outdoor living space, making this home perfect for entertaining and gatherings. The level of craftsmanship from the interior to the exterior is unparalleled, with custom pieces throughout the home. This home features 22 solar panels for its 8.8 kW system, which generates almost enough power to run the entire home without any propane or need for additional electrical source. As with all MHB homes, it was third party certified to the DOE ZERH standard and earned an impressive HERS score of -2.
GET IN TOUCH
Ready to Bring Your Dream Home to Life?
We’re excited to help you create the perfect space for your family. Whether you have a vision or need some guidance, let's connect and start turning those ideas into reality.
Send Us a Message
Fill out the form below, and we'll be in touch soon!

