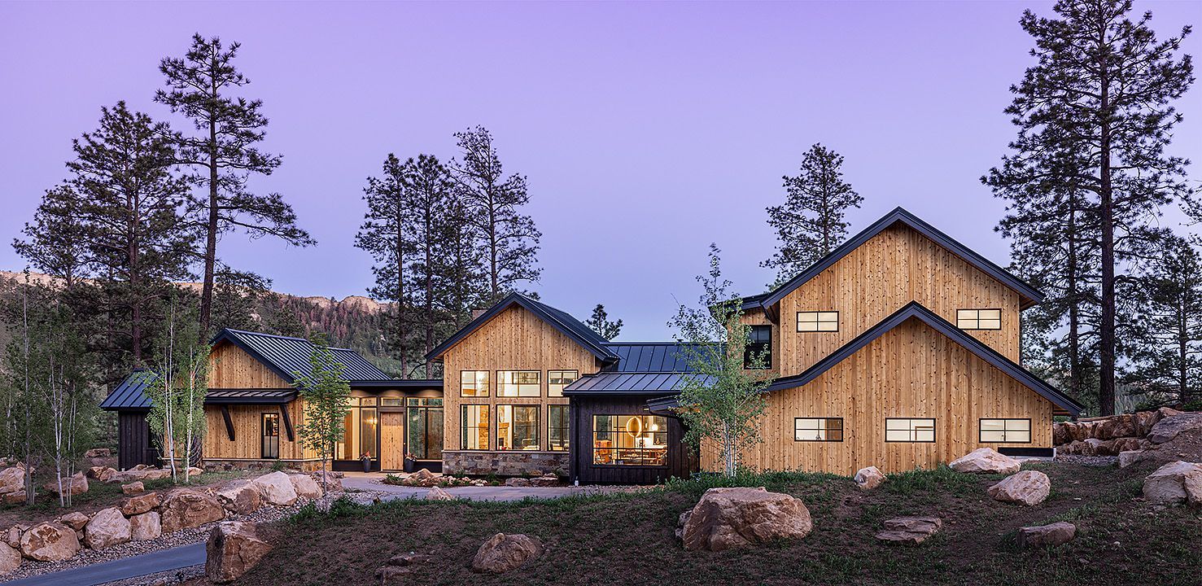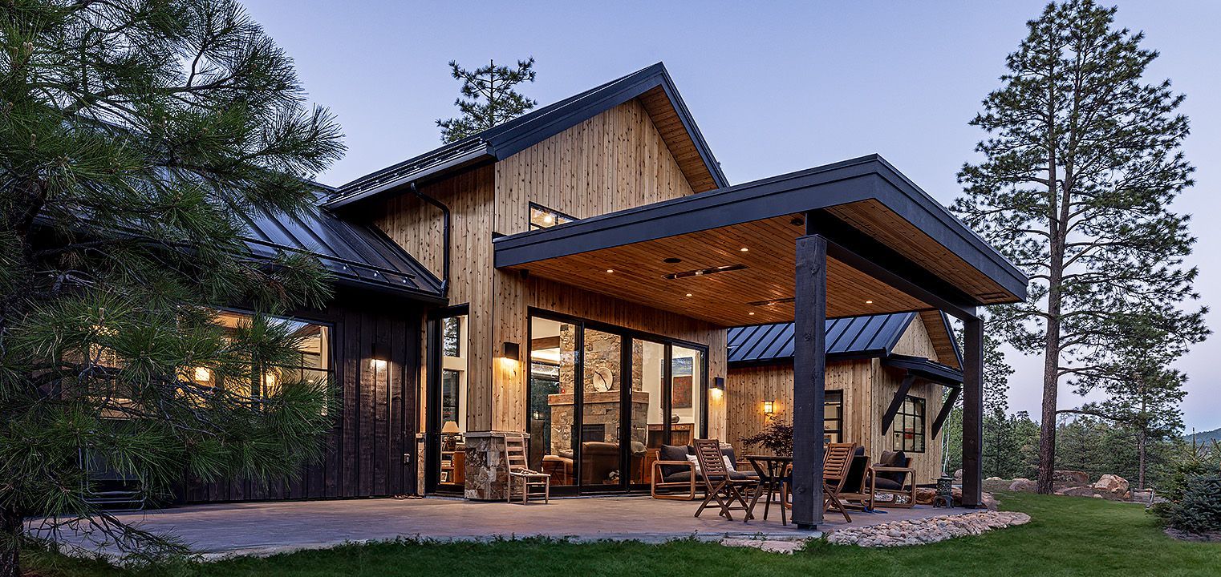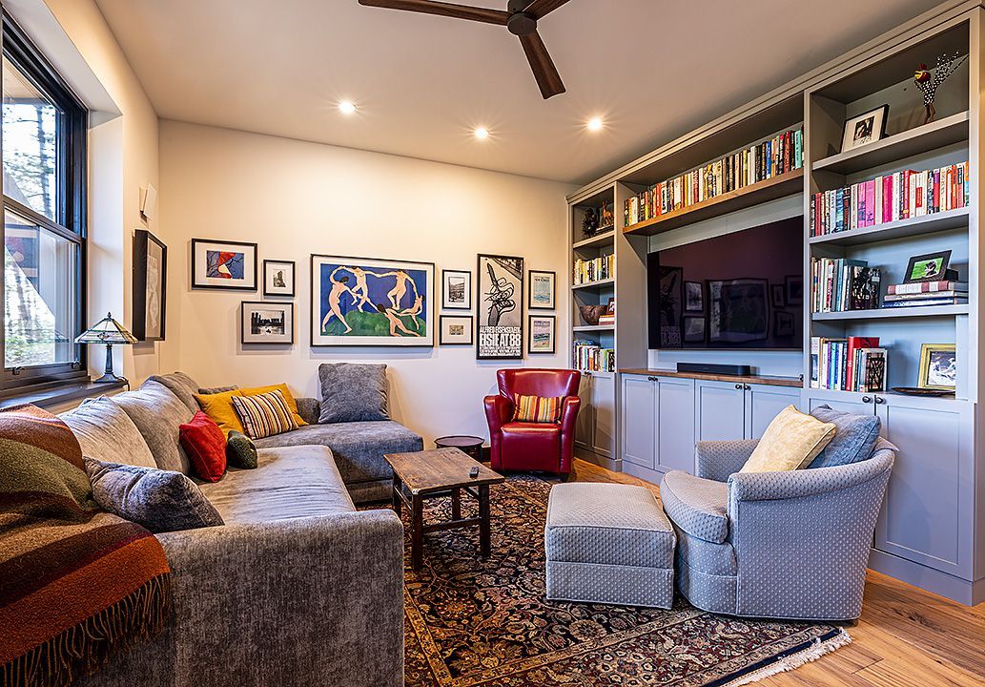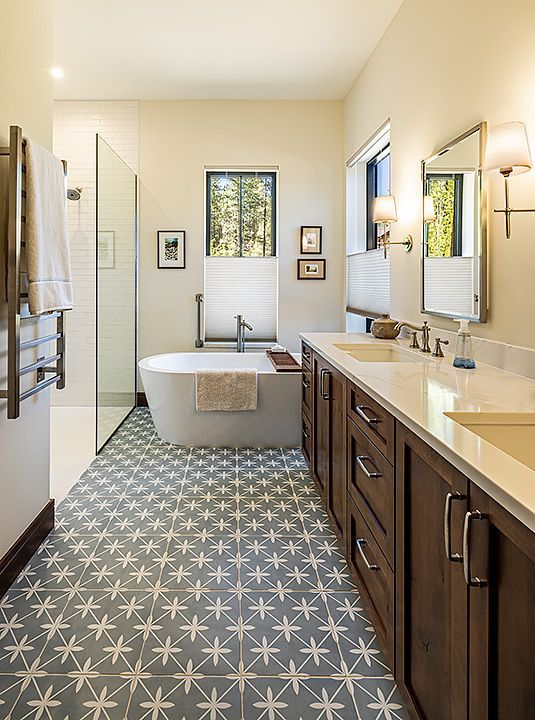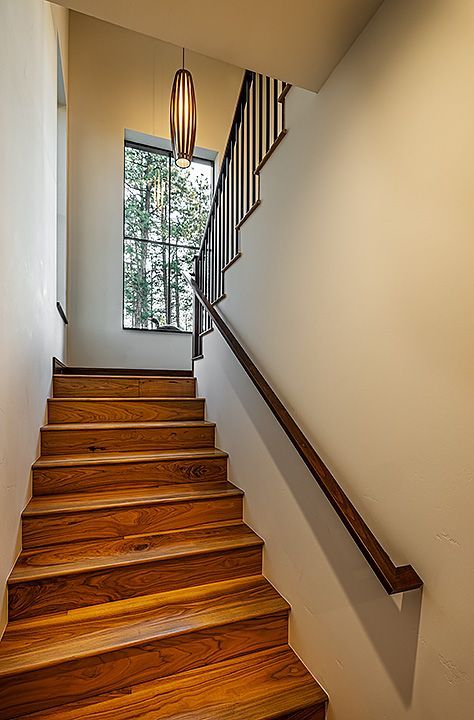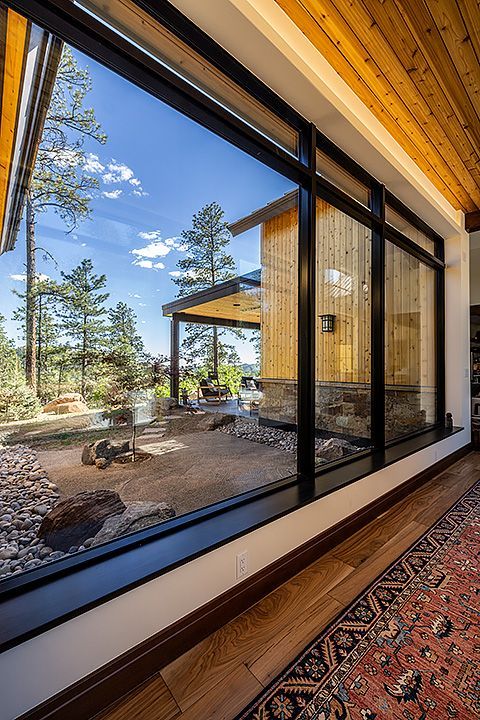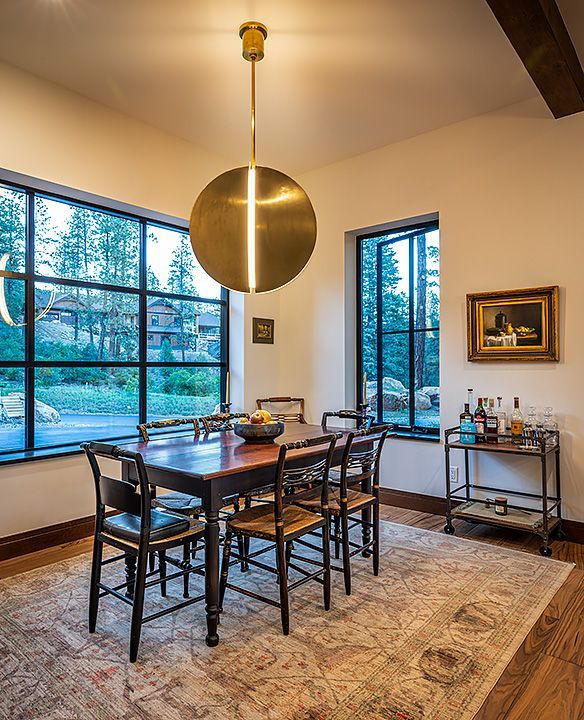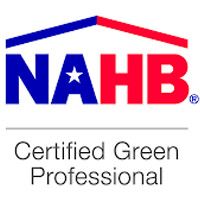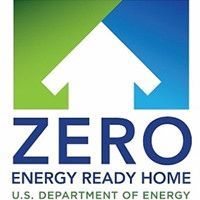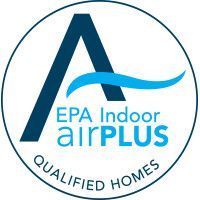PROJECT
Mountain Craftsman Family Home in The Timbers
Project Details
- 3,491 SF
- 4 Bed, 1 Den/Office,
- 4 1/2 Bath
- Large Terrace, Covered Patio
- Design/Build by MHB Team & Huff Architecture
- HERS Score = 7 with PV
- Certified to DOE ZERO Energy Standards
- Certified Healthy Indoor Air Quality
- Build Time: 12 Months
PROJECT DESCRIPTION
This beautiful home located East of Durango in the wooded neighborhood of the Timbers at Edgemont Highlands, was designed by Brian Huff, Huff Architecture with privacy in mind. The main-level features a primary suite, library, and living areas, while the second level has 3 guest rooms, each equipped with its own ensuite bath- making this a perfect family home with a space for everyone. As with all MHB homes, skillful design, high quality materials, high performance home equipment, expert craftsmanship and professional tradesmen work together to create a home that is not only beautiful but functions seamlessly. This home is 92% more energy efficient than a standard home built to code. The double wall construction, high R-value insulation and Kobe Triple Pane windows create a year-round comfort in the varying temperatures of the Southwestern Colorado climate. The mechanics of the home were engineered to integrate energy-efficient systems to guarantee that this home performs at its best for years to come, there is durability for generations. The Zehnder whole-house ventilation system ensures healthy indoor air quality and 8.36kW Solar System keeps all systems running with minimal utility costs.
TESTIMONIAL
“After buying land in Edgemont Highlands, we had a chance meeting with a nearby resident who enthusiastically referred us to Mantell-Hecathorn, citing the company's attention to detail and environmental building practices. We called Hunter, who promptly fit us into his schedule and put us in touch with a terrific architect. We have never looked back. Working closely as a team, we designed the house over the course of a year before breaking ground. Hunter was completely on top of the project from the very beginning and we always felt in good hands. As we resided out of town during much of the project, Hunter kept us up to date on all facets of the project and even sent us weekly photos and videos. During our visits to Durango, he made sure to present us with updated schedules, lists of upcoming decisions, and answers to all of our questions. Most of all, he created an environment that fostered dialogue and teamwork. If we suggested changes to aspects of the house, he was always accommodating and laid out considerations of cost and practicality. After we moved in, the Mantell-Hecathorn team continued to make sure that everything was in good order. We never thought we would build a house, but now that we have, we would never consider building one without Mantell-Hecathorn.”
- Erik Z & Binney J
GET IN TOUCH
Ready to Bring Your Dream Home to Life?
We’re excited to help you create the perfect space for your family. Whether you have a vision or need some guidance, let's connect and start turning those ideas into reality.
Send Us a Message
Fill out the form below, and we'll be in touch soon!

