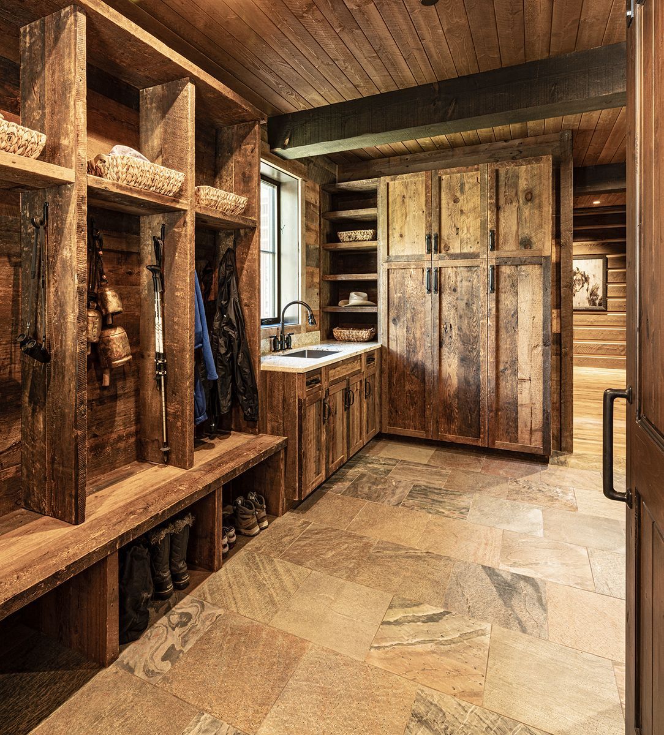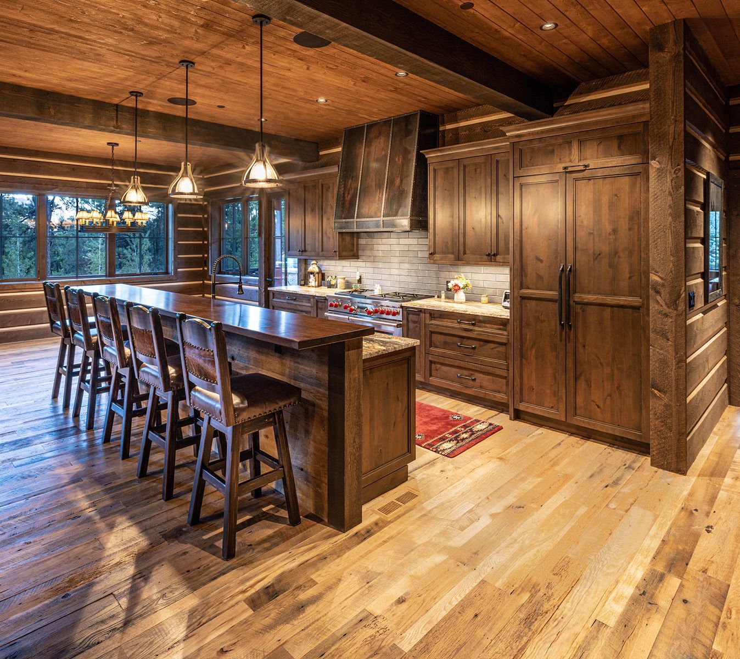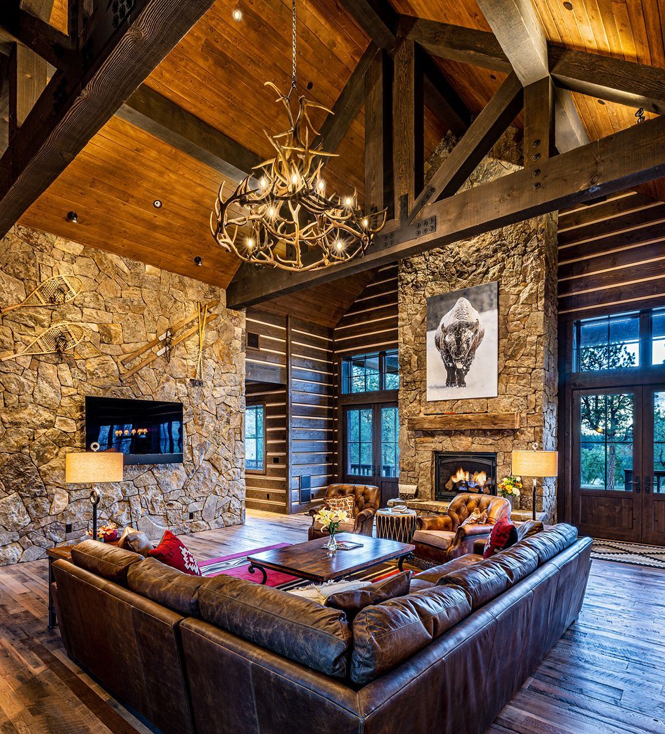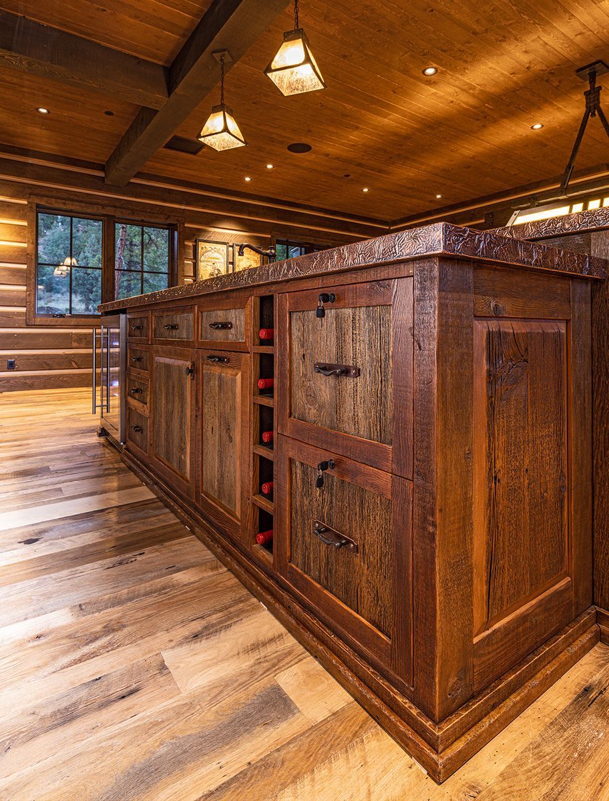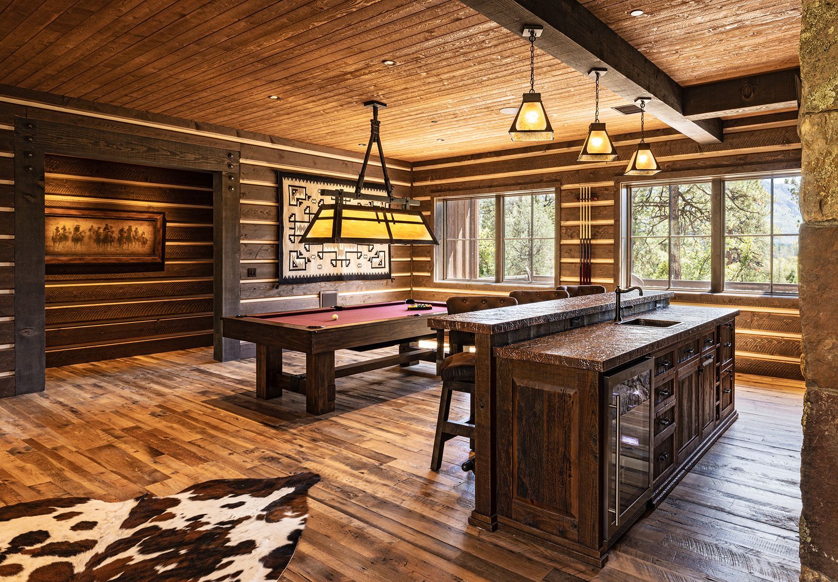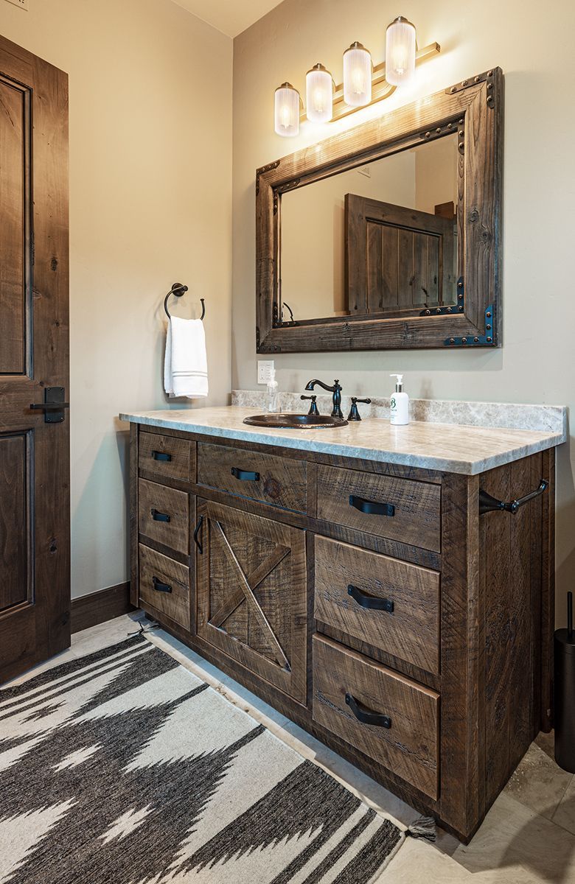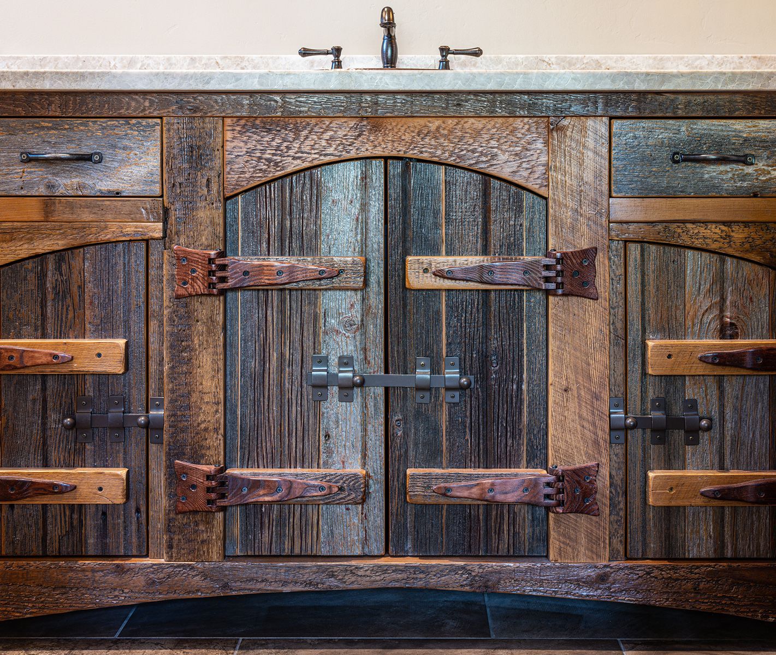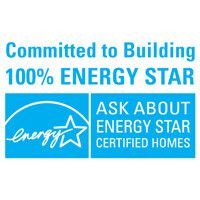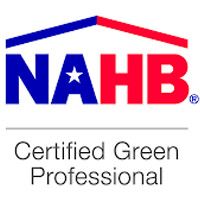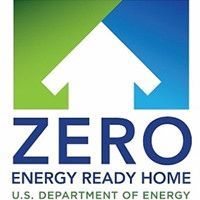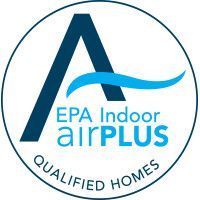PAINTER RANCH MOUNTAIN RETREAT
PROJECT DETAILS
Project Details
- 3,813 sq
- 4 Bedrooms, 3 1/2 Bathrooms
- Design/Building MHB & Reynolds-Ash
- DOE ZERH Certified, 3rd Party Certified
- Build Time 9 months
- HERS 48
- 52% more energy efficient than any typical Durango
home built to code
Project Description
Located in stunning Painters Ranch, this home embodies the clients vision of Montana Ranch architecture. Significant time was spent placing the home on the site to insure dramatic views were captured from every room, deck, and patio. Stunning, expansive views of Missionary Ridge are captured to the Southeast. To the West and North rugged limestone cliffs are featured.
This beautiful home represents another true collaboration between the owners and the Mantell-Hecathorn/Reynolds-Ash Design Team. Final product selections both interior and exterior were made easy with the assistance of MHB owner Hunter Mantell-Hecathorn and interior designer, Julie Hall. The result is an exquisite design which evokes thoughts of a Timber frame lodge high in the mountains of Montana. The exterior combination of full veneer stone wood wide plank-chinked siding gives the house a handsome look. Triple pane windows make sure the home stays warm in the Winter and cool in the Summer.
The interior exudes a warmth and richness using a combination of reclaimed oak floors, wood chinked siding, timber beams, and wood ceilings along with strong accents of wood cabinets and stonework.
Like all M-H Builders homes, this residence is built and certified to a higher standard. MHB is the only builder in SW Colorado that builds 100% of our homes to ZERH standards. The Department of Energy ZERH rigorous requirements results in a home that is ultra energy efficient, guarantees healthy indoor air, non toxic products, more comfortable and durable, and less maintenance.
GET IN TOUCH
Ready to Bring Your Dream Home to Life?
We’re excited to help you create the perfect space for your family. Whether you have a vision or need some guidance, let's connect and start turning those ideas into reality.
Send Us a Message
Fill out the form below, and we'll be in touch soon!







