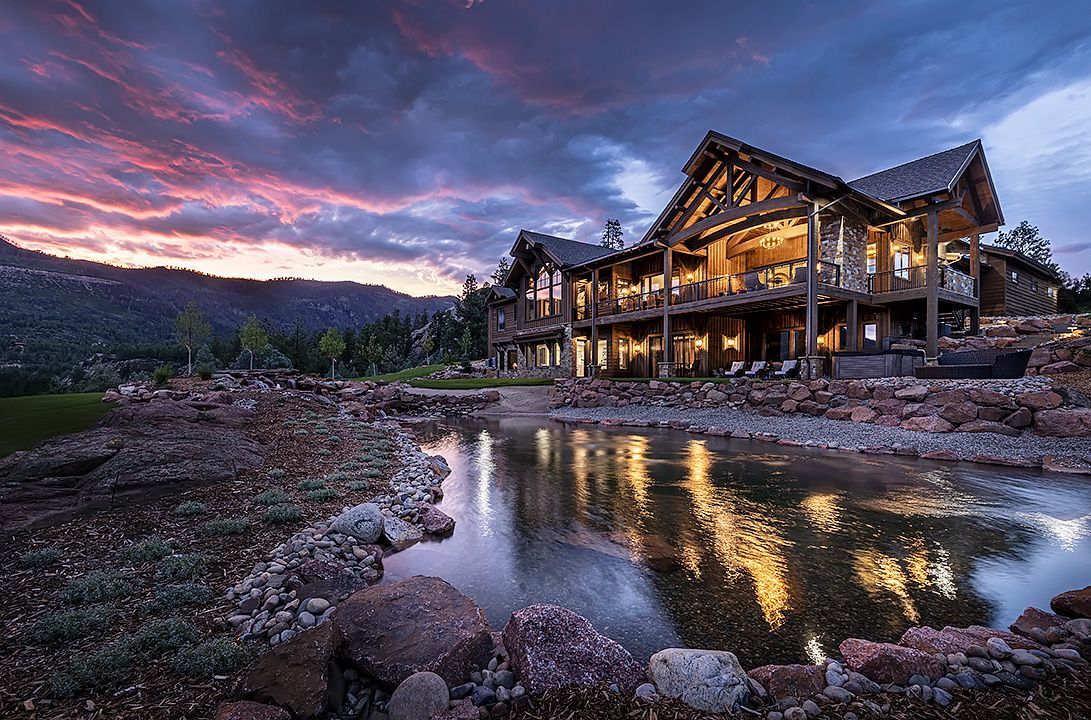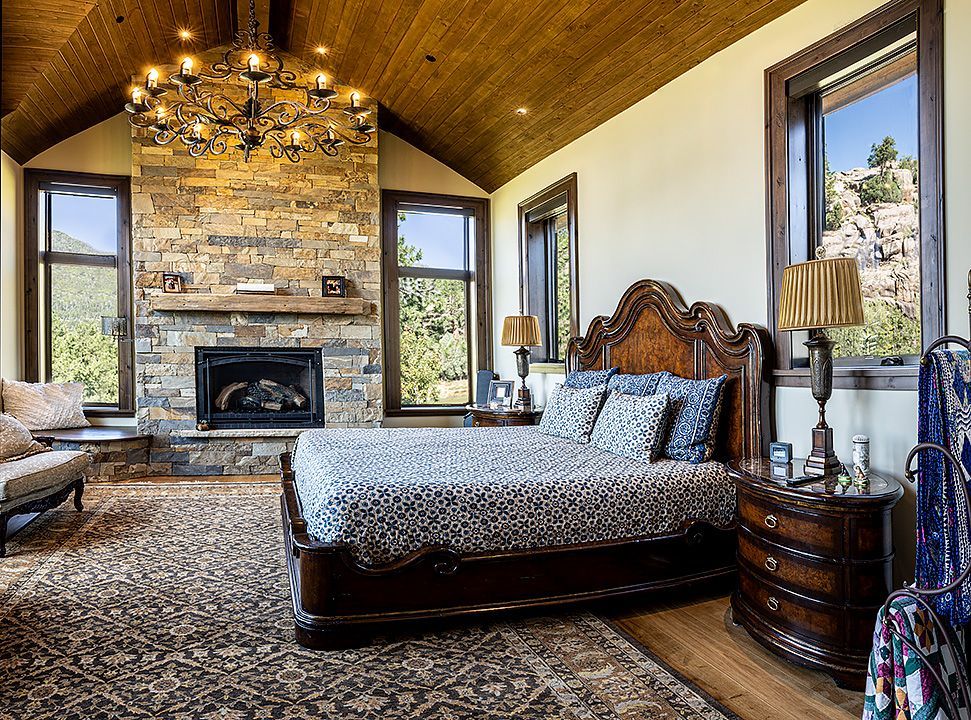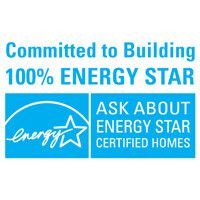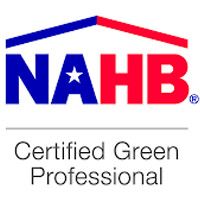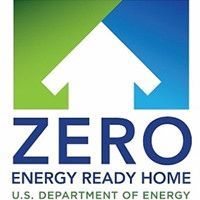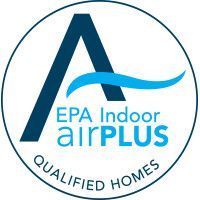PAINTERS RANCH RUSTIC MOUNTAIN ESTATE
PROJECT DETAILS
- HERS Score of 44, making this home 66% more efficient than a standard code-built home
- 3rd Party Certified to Department of Energy’s Zero Energy Ready Home Standard
- Architectural Design by Reynolds Ash + Associates
- 3 Bedrooms, 3.5 Bathrooms
- 6,669 sq ft
- Home also features a wine cellar, craft room, bar, office, and rec room with custom bunk beds.
Project Description
This stunning home sits atop a knoll of granite overlooking the Animas River with panoramic views of the valley, Missionary Ridge & rock cliffs. Through the use of stone, wood & heavy timbers the home blends in well with the beautiful surroundings. This home features 3 bedrooms, a craft room, wine cellar, bar, office & rec room with custom bunk beds. The large main-level deck provides an elevated view of the incredible 30-acre property, including the beautiful pond & cascading creek that winds around the house.
Despite its grand scale & size, this home is built to the same standard as all Mantell-Hecathorn Builders’ homes, utilizing a myriad of high-performance construction techniques. This provides the homeowners with a significantly more comfortable, quiet, healthy & energy-efficient home, which consumes a fraction of the electricity & propane compared to similar code-built house. Mantell-Hecathorn Builders has been a family run business for almost 50 years & continues its dedication to high-performance, high-quality homes.
GET IN TOUCH
Ready to Bring Your Dream Home to Life?
We’re excited to help you create the perfect space for your family. Whether you have a vision or need some guidance, let's connect and start turning those ideas into reality.
Send Us a Message
Fill out the form below, and we'll be in touch soon!


