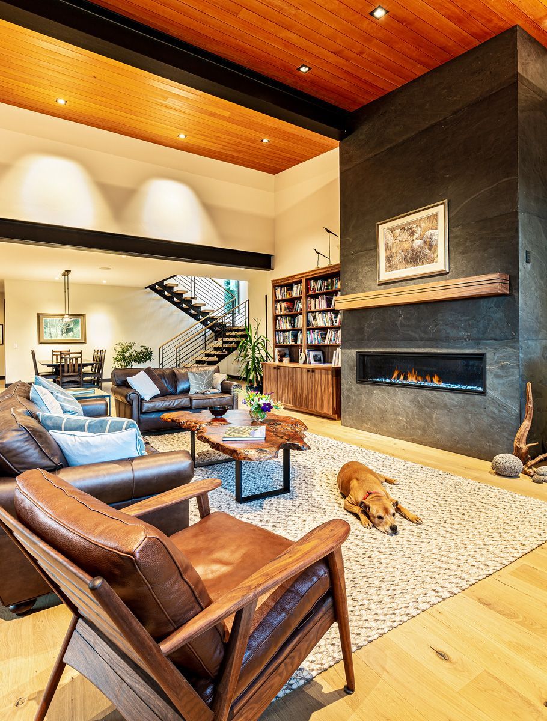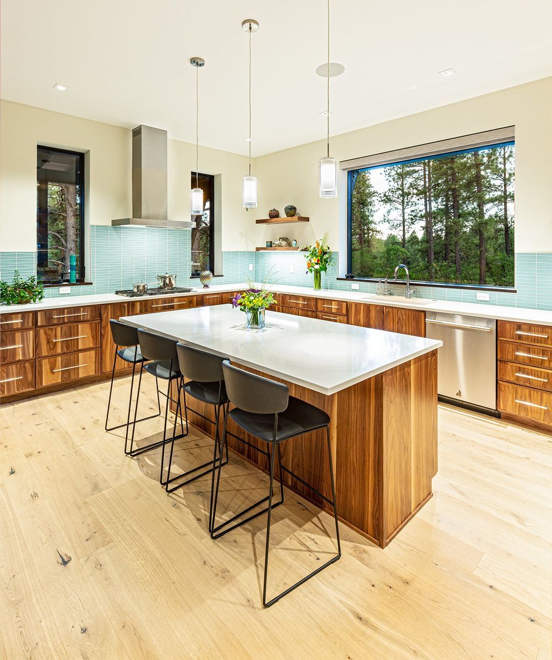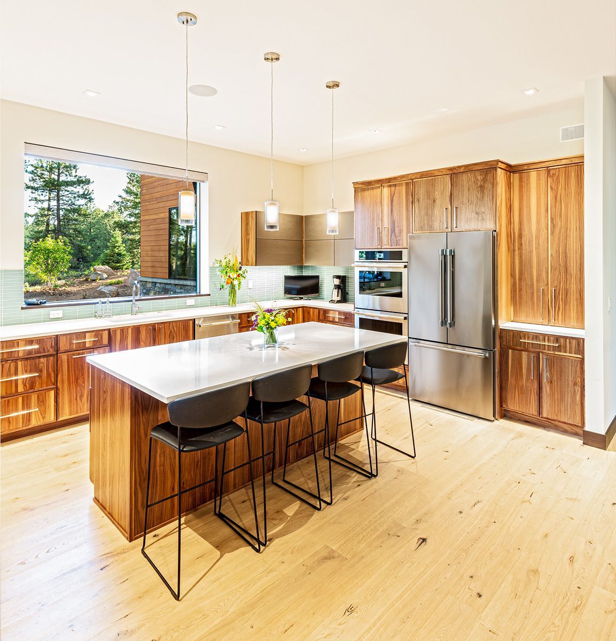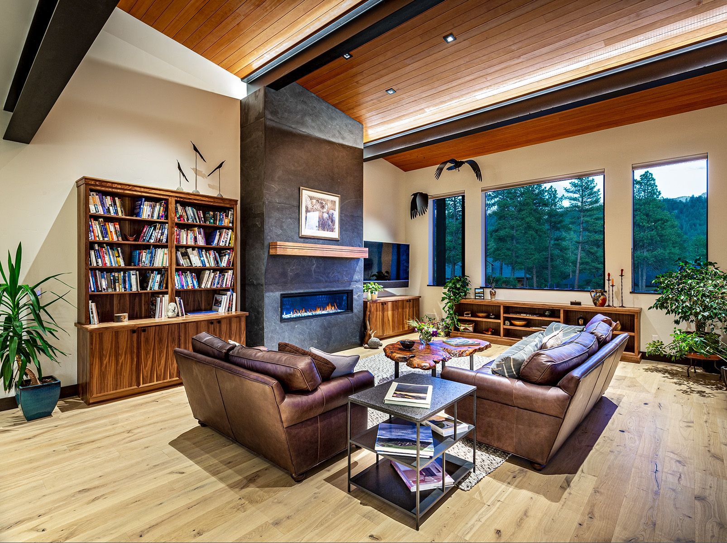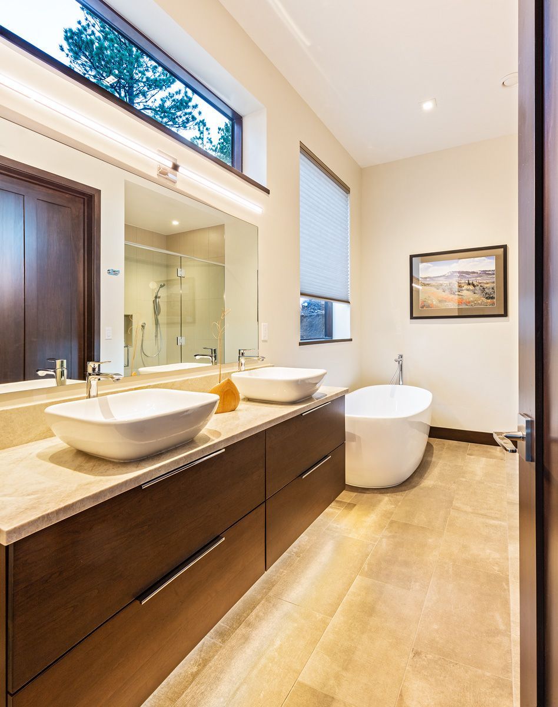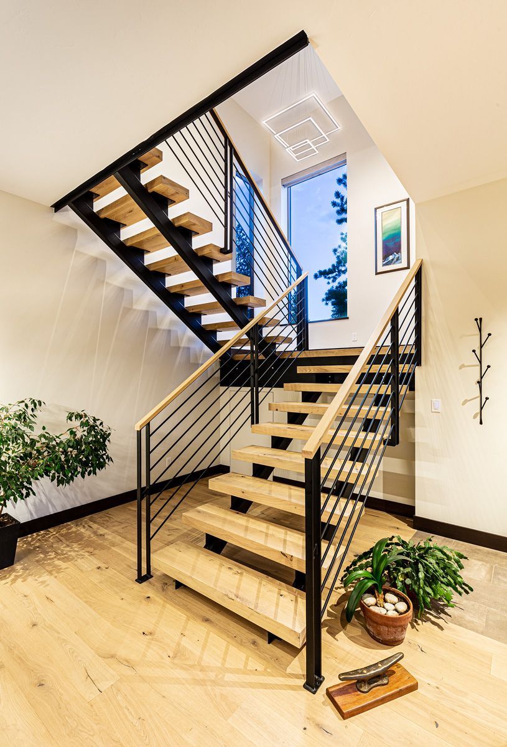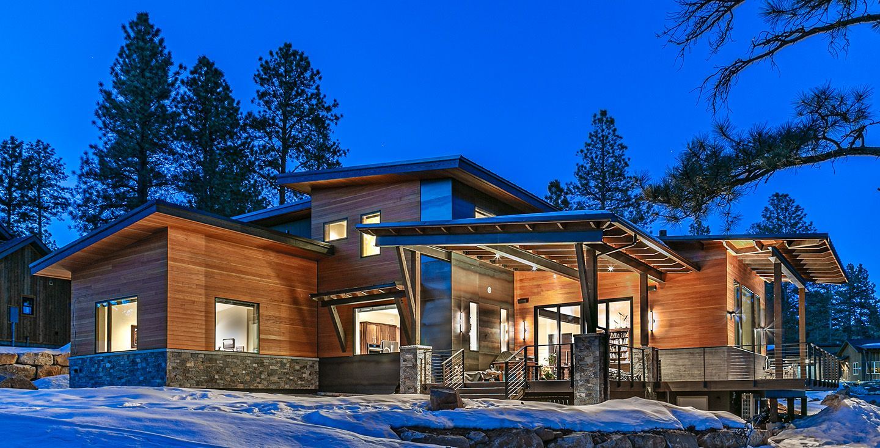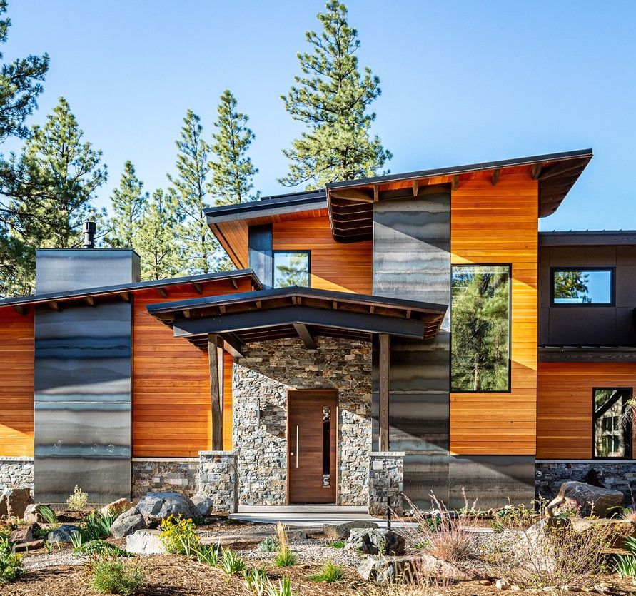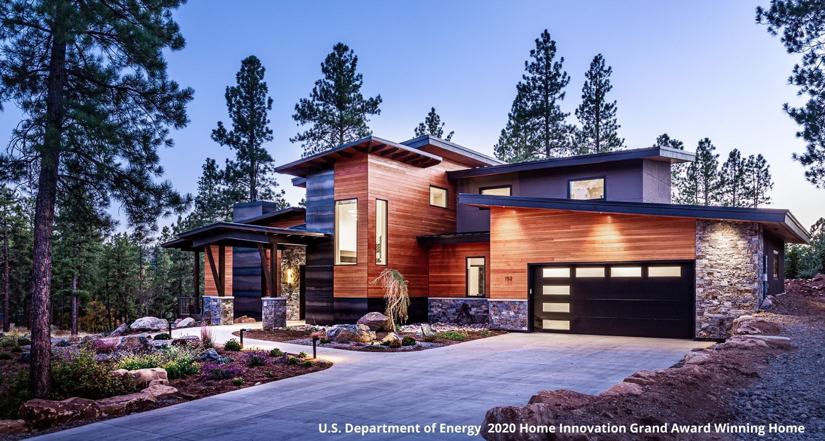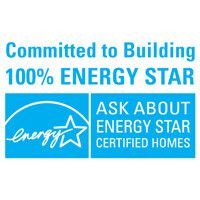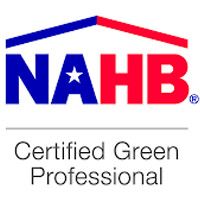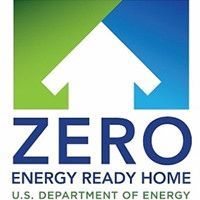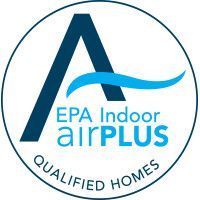TAHOE INSPIRED HOME IN THE TIMBERS
PROJECT DETAILS
National Grand Award Winner by Department of Energy
- 3,259 sq.ft.
- 3 bedrooms and 2.5 baths
- HERS Score: 14
- Design/Build by Mantell-Hecathorn Builders Team and Reynolds-Ash Architect Brian Huff
- Build Time: 6 Months
- 86% more efficient than typical Durango home built to code
- Award Page (live link) :
https://www7.eere.energy.gov/buildings/residential/explorezerh/partners/690
- Brochure Page (live link) :
Project Description
This home is the personal residence of MHB founders, Greg and Tara Mantell-Hecathorn. The design inspiration comes from one of their favorite places- Lake Tahoe. Clean modern lines combined with a facade of stone wood and metal draws exterior interest. The incorporation of T&G Doug Fir ceilings and family harvested redwood creates a home that feels warm, personal, and comfortable. Wrap around decks with private views of the canyon and ridge expand the outdoor living space. This is another collaborative design with the MHB team and Reynolds-Ash Architect Brian Huff.
- Built to MHB Higher Standards of Quality
- Certified to DOE Zero Energy Ready Homes Feature:
- Healthier indoor air quality
- Ultra efficient
- Durability for generations
- Advanced technology
- Long term utility cost savings
GET IN TOUCH
Ready to Bring Your Dream Home to Life?
We’re excited to help you create the perfect space for your family. Whether you have a vision or need some guidance, let's connect and start turning those ideas into reality.
Send Us a Message
Fill out the form below, and we'll be in touch soon!

