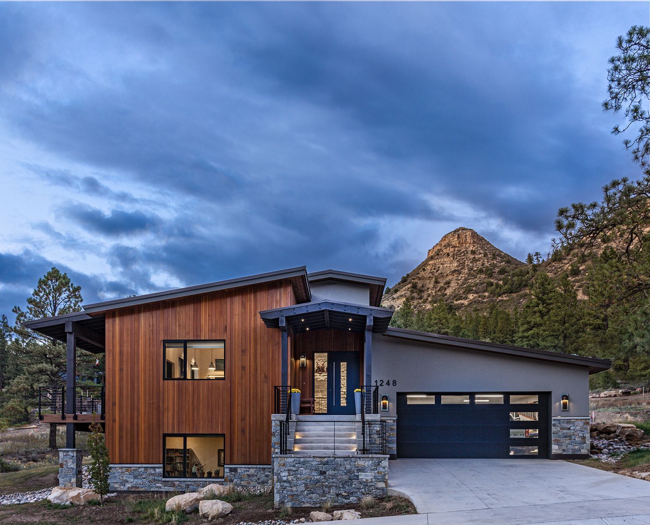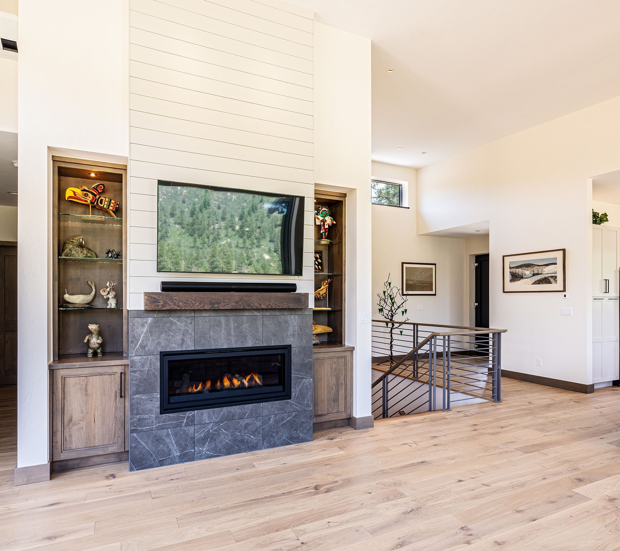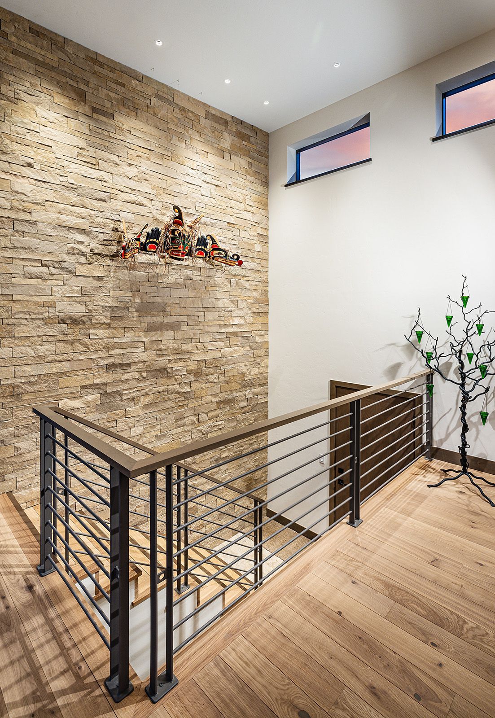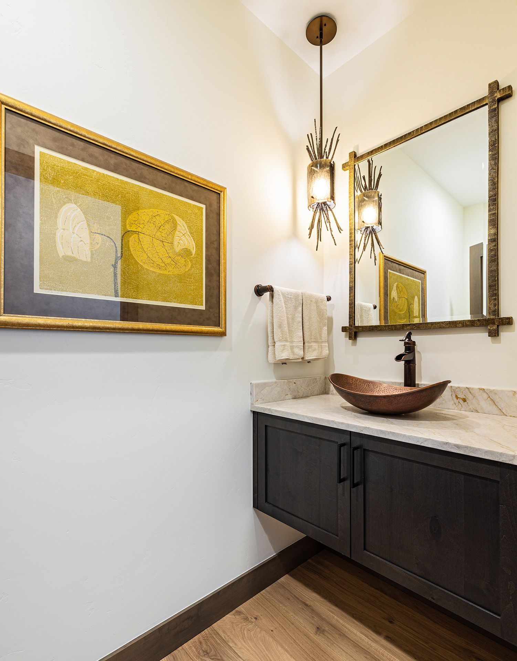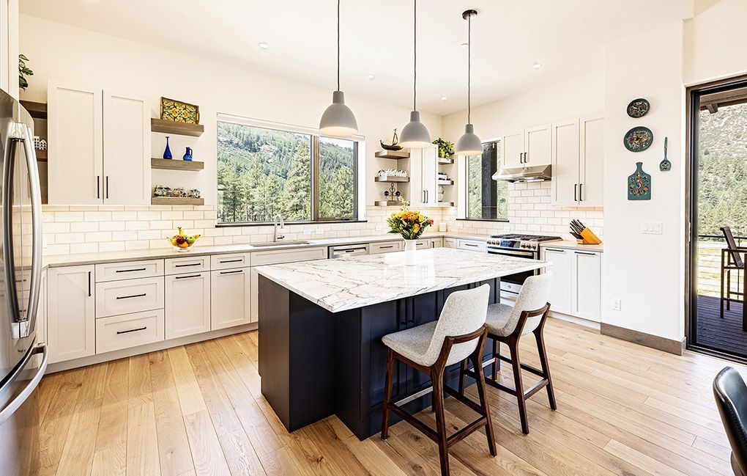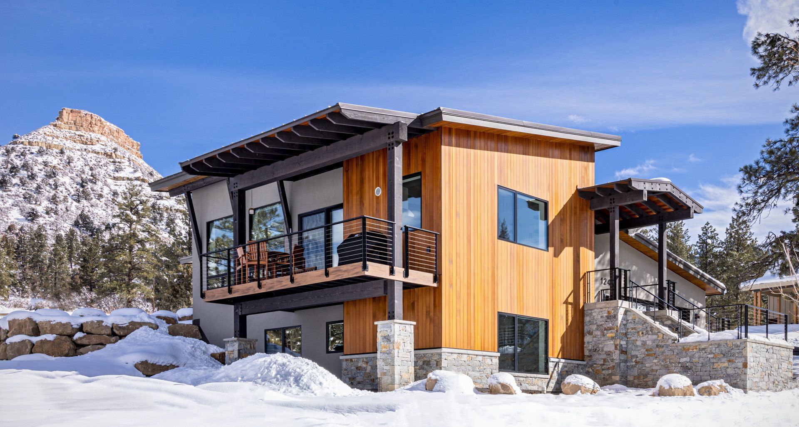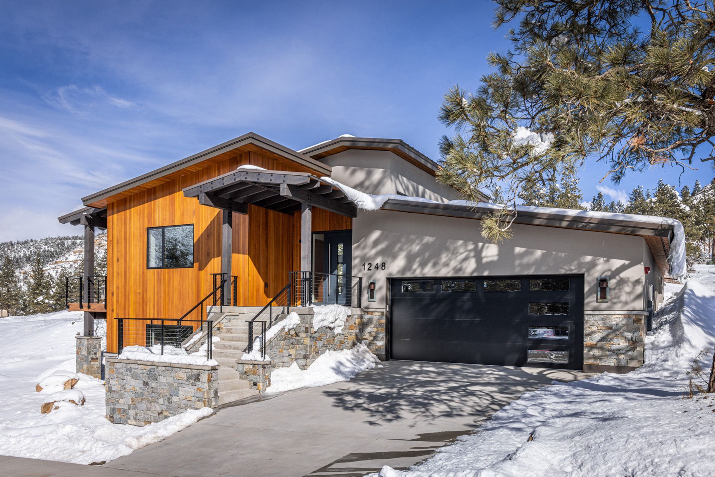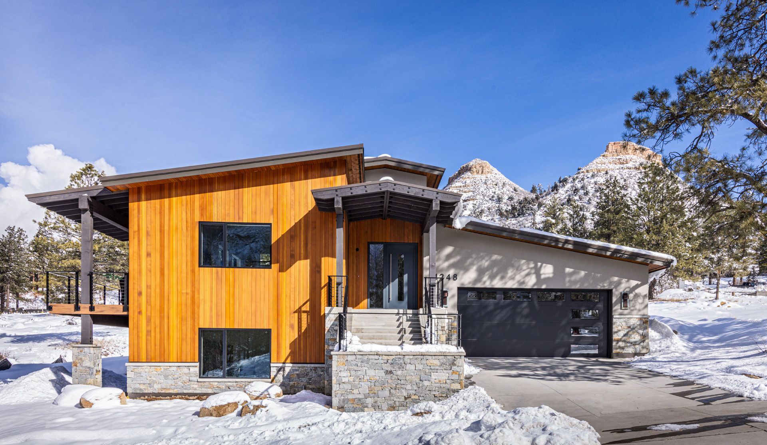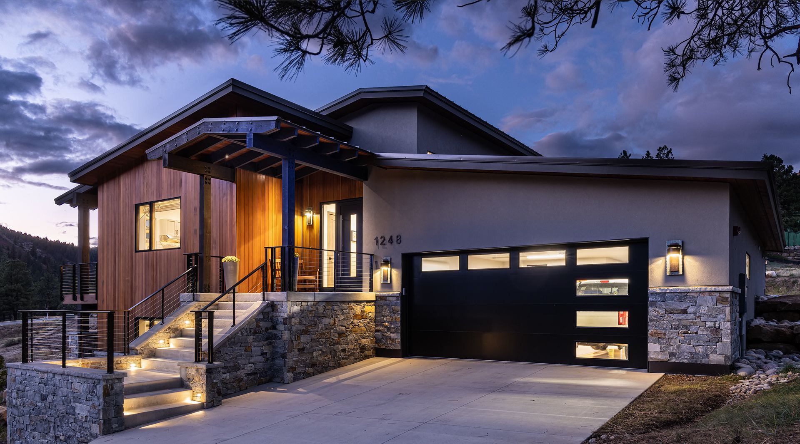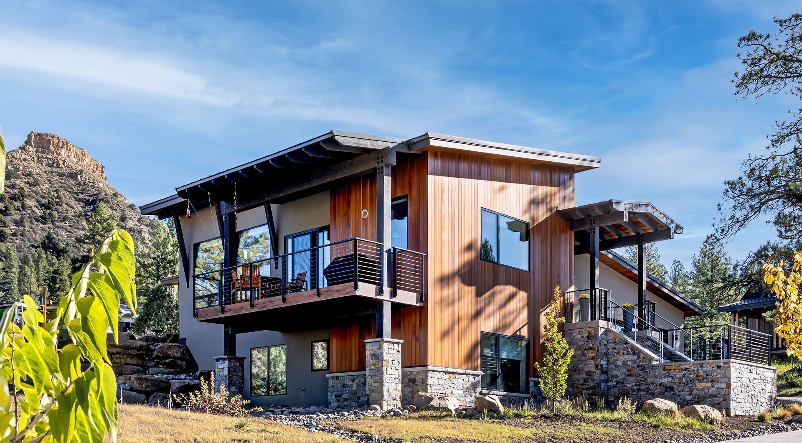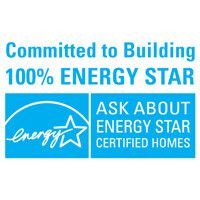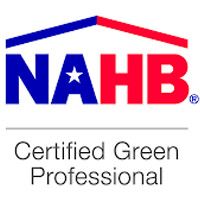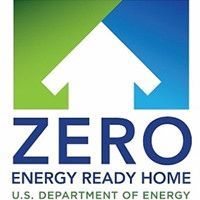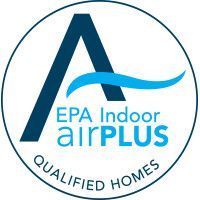TWIN BUTTES CONTEMPORARY-NET ZERO
PROJECT DETAILS
Project Details
- 2,598 SF
- 3 Bed, 2 1/2 bath, 3 car garage
- Design/Build MHB & Reynolds-Ash & Brian Huff
- 3rd Party Certified
- Build Time 7 Months
- 6.8 KW PV
- HERS Score= 7
- 93% more efficient than a code built home
Project Description
The property offered topographic challenges along with amazing view opportunities in 3 directions. The design build team of the owners, MHB, Brian Huff of Reynolds-Ash Architect created this stunning mountain modern design. The floor plan is focused on unfiltered views of the Twin Buttes to the North and mountain ridge lines to the West from the great room and master.
The exterior is a beautiful warm blend of stone, wood siding, timbers, and stucco. The interior finishes exude a feeling of warmth and comfort with oversize triple pane doors and windows capturing the views of the mountains beyond.
Like all M-H Builders homes, this residence is built and certified to a higher standard. MHB is the only builder in SW Colorado that builds 100% of our homes to ZERH standards. The Department of Energy ZERH rigorous requirements results in a home that is ultra energy efficient, guarantees healthy indoor air, non toxic products, more comfortable and durable, and less maintenance.
TESTIMONIAL
"From our first meeting with Mantell-Hecathorn Builders, it was immediately clear that Hunter and Greg were the right team for our project. Our goals for our retirement home in Durango were for a high quality, energy efficient structure, with a design that complemented the building site and surrounding Twin Buttes views. We wanted an open interior design that would meet our changing needs as we aged.
Hunter and Greg were very easy to work with; they listened to us and were responsive to our wants and needs during both the design and building process. We lived out of state and construction occurred during Covid, so we greatly appreciated their constant communication and updates. The team was meticulous with their attention to detail. They are talented and dedicated, ensuring that each area of the home reflected our ideas and met our present and future needs.
Hunter and Greg are experienced, knowledgeable, and award winners in building extraordinary energy efficient homes. But perhaps the most impressive aspect of working with them is that they made us feel like family. And while sometimes the decisions seemed overwhelming, they and their team were always available to patiently provide ideas, options, and guidance to help us meet our goals.
Everything about the house and building experience exceeded our expectations and we think it would be very difficult to find anyone who could outperform our Mantell-Hecathorn Dream Team!"
- Christine J and Mark J
GET IN TOUCH
Ready to Bring Your Dream Home to Life?
We’re excited to help you create the perfect space for your family. Whether you have a vision or need some guidance, let's connect and start turning those ideas into reality.
Send Us a Message
Fill out the form below, and we'll be in touch soon!

