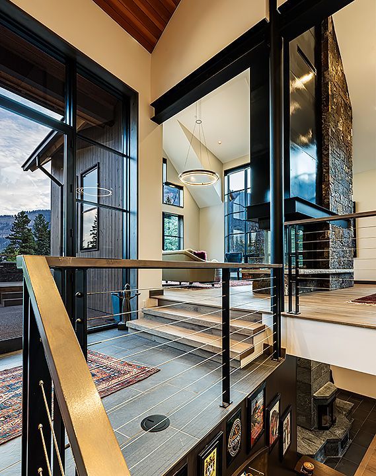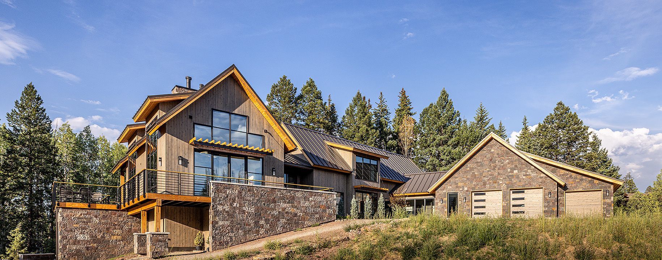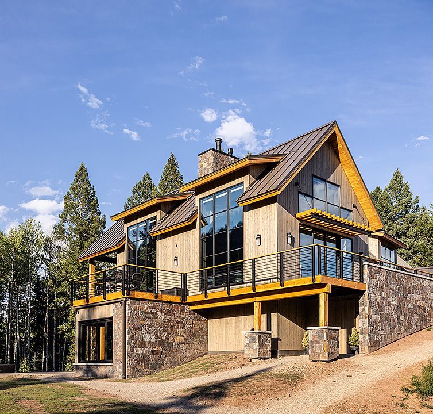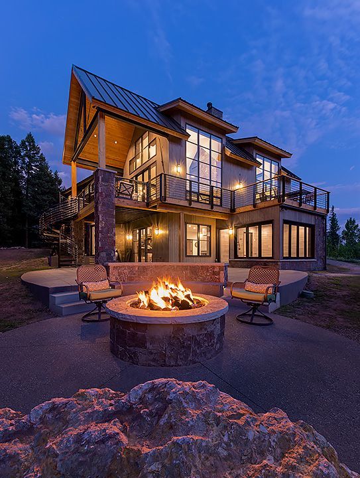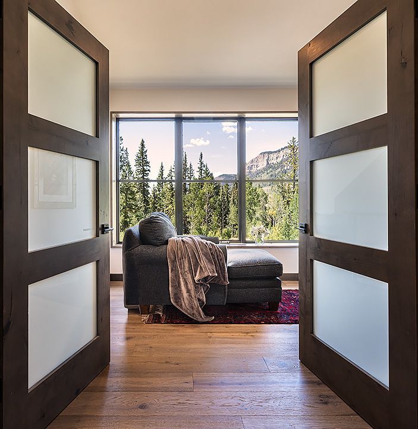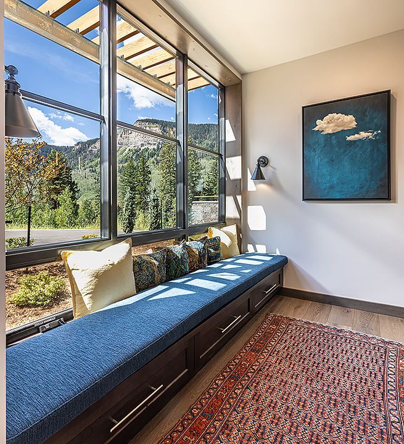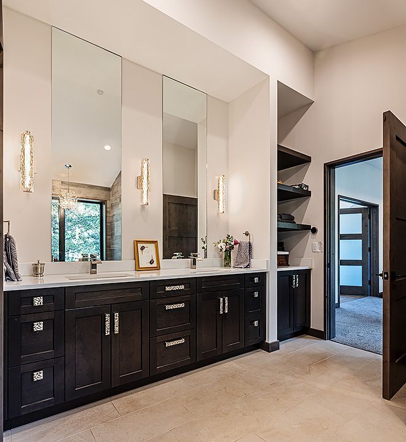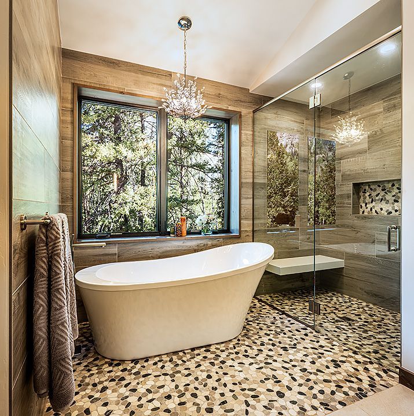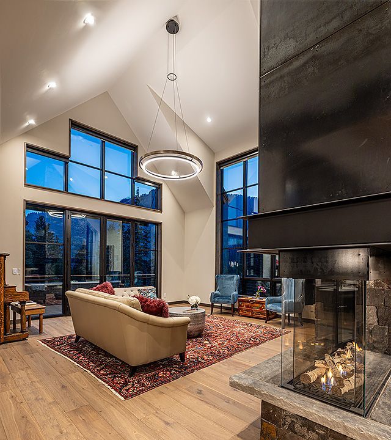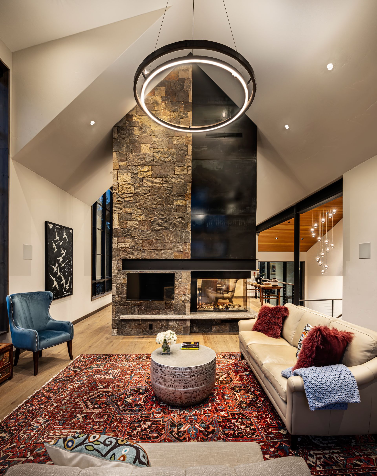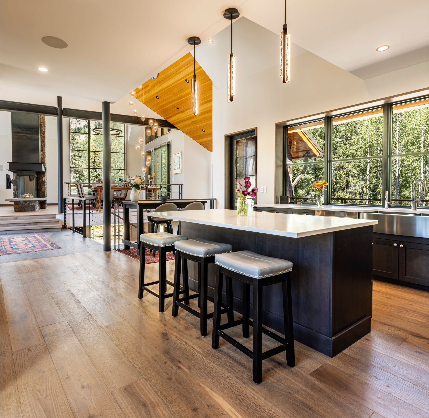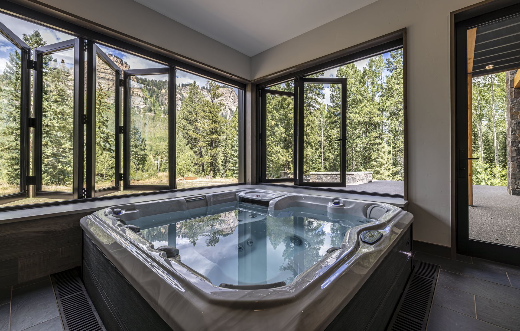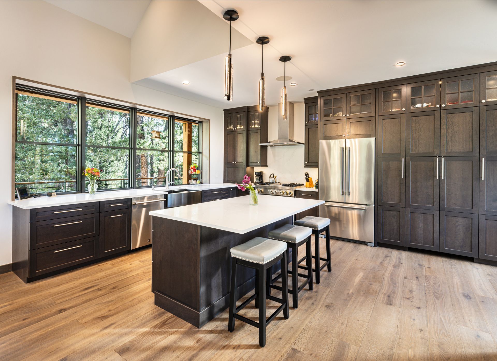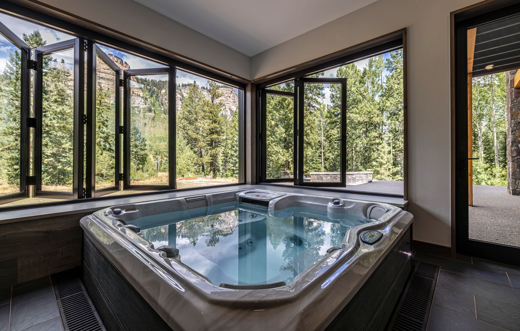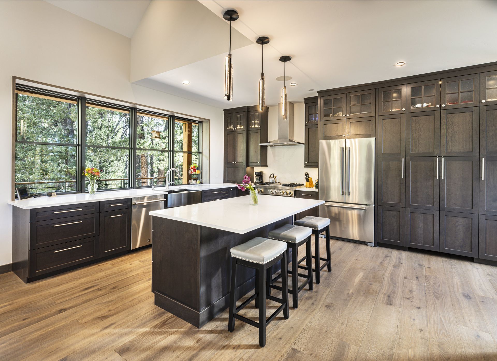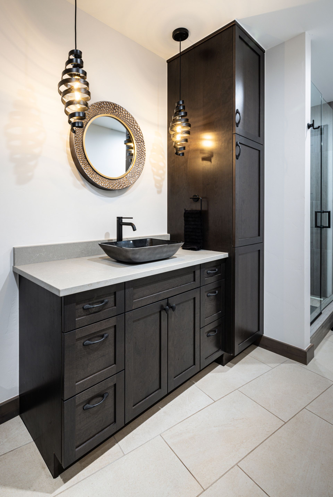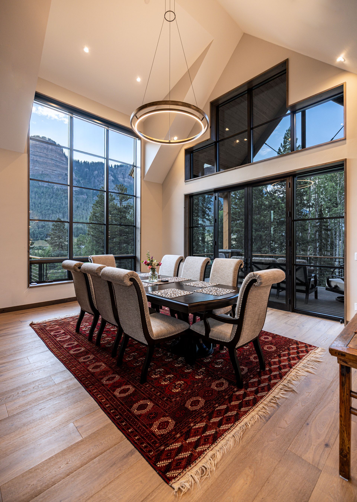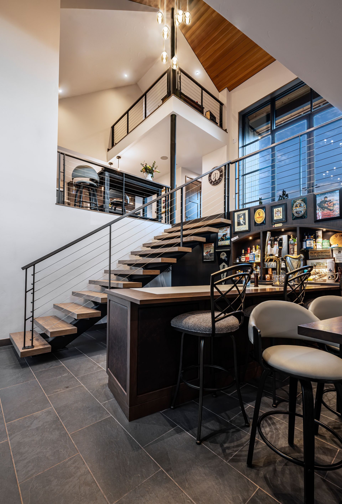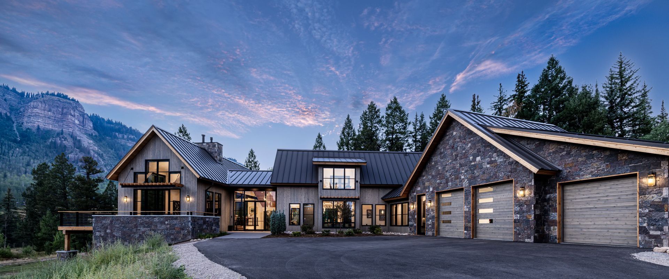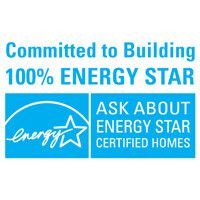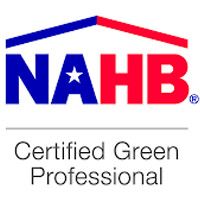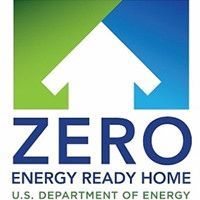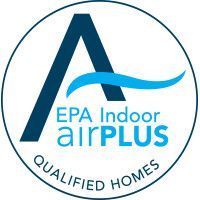TWO DOGS MOUNTAIN ESCAPE
Project Details
Nestled in the prestigious Two Dogs Subdivision North of Durango, this spectacular home is an entertainer’s dream and truly one of a kind. The nearly 4 acre property was consciously chosen for the opportunity for views of both Castle Rock and Engineer Mountain. From home orientation, to layout design, to window placement- MHB President Hunter Mantell-Hecathorn worked meticulously with the Clients and architect to achieve stunning views of Engineer from the custom bar and views of Castle Rock from the Living and Dining Rooms. At 4,941SF this home features 3 spacious bedrooms and 4.5 bathrooms, a versatile loft space that can be used as a game space, home office, or lounge, a dedicated hot tub room with accordion-style folding windows for year-round relaxation, and onsite private pickleball court.
Built to the rigorous US Dept of Energy’s ZERH standards, the internal systems and engineering set this home to operate at optimal performance. Triple Pane Kolbe windows, double stud wall construction, and meticulous air sealing make this home tightly built and free of drafts for maximum comfort. The Zehnder HRV system and use of only low to no VOC building materials ensures clean, healthy air quality throughout the home. Third Party Inspected, this residence earned a HERS (Home Energy Rating System) score of 9, making it 91% more energy efficient than a standard home built to code.
Designed for modern living with an emphasis on comfort, wellness, and energy-conscious construction, this home sets a new standard in one of the region’s most exclusive communities.
“Words cannot adequately capture how pleased we are with our entire experience with the team at Mantell-Hecathorn! They made designing and building our “forever home” a wonderful experience – providing many creative, thoughtful and practical suggestions we absolutely loved incorporating. Hunter and Hobart were at the construction site nearly every day; making sure that everything went as planned. The team of subcontractors Hunter has assembled are absolutely first-rate and their pride of work, high quality craftsmanship and attention to detail is evident throughout our home – from its foundation and bones, to its amazing finish. Thank you for bringing our dream into reality!”
-Steve and Melissa
GET IN TOUCH
Ready to Bring Your Dream Home to Life?
We’re excited to help you create the perfect space for your family. Whether you have a vision or need some guidance, let's connect and start turning those ideas into reality.
Send Us a Message
Fill out the form below, and we'll be in touch soon!

