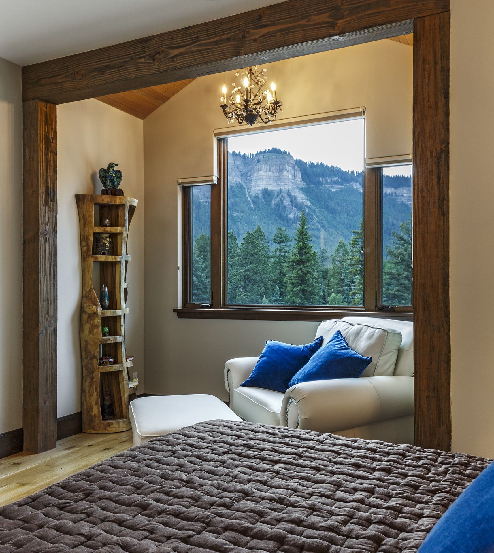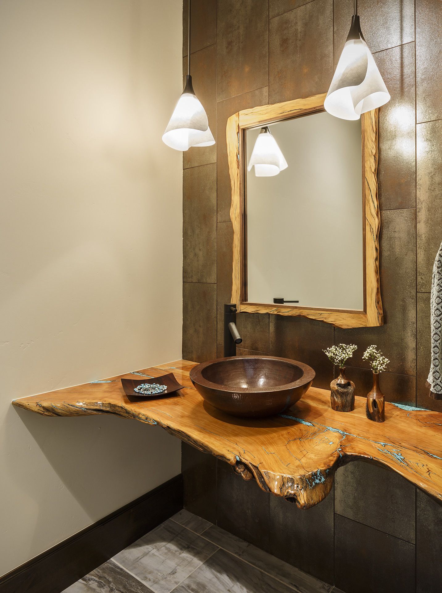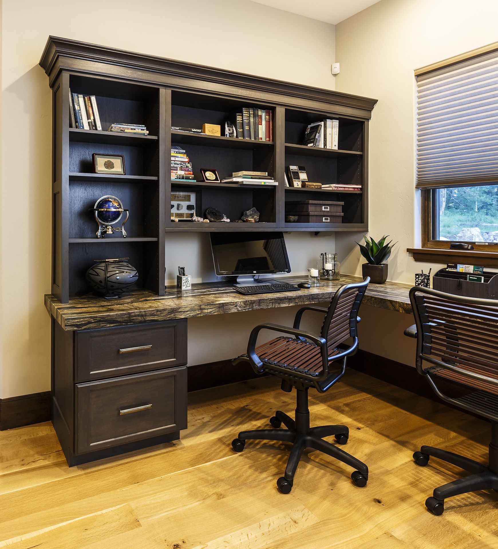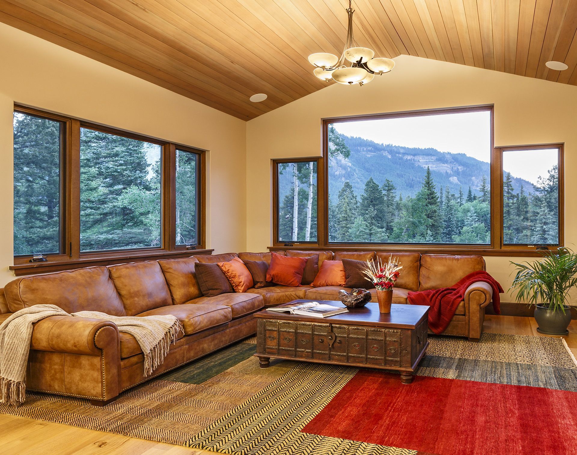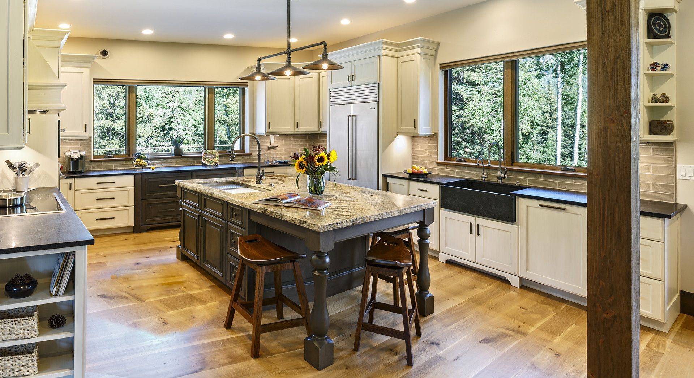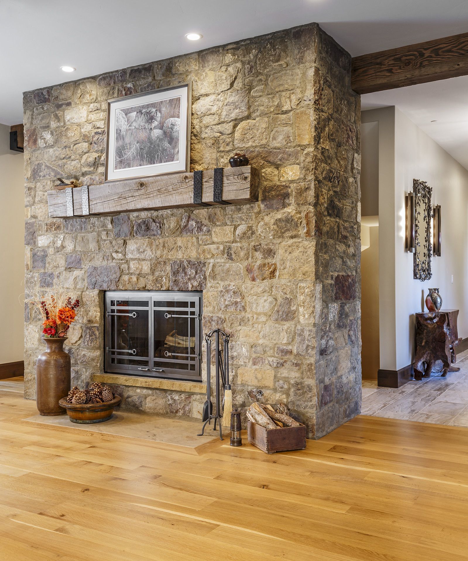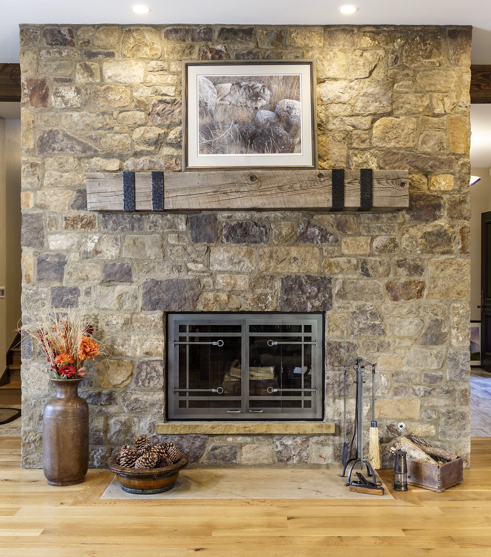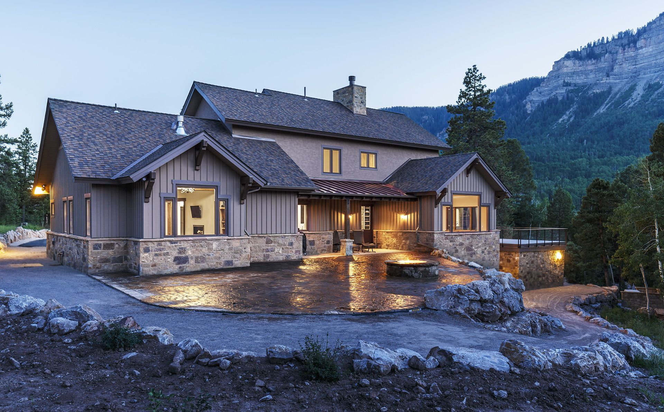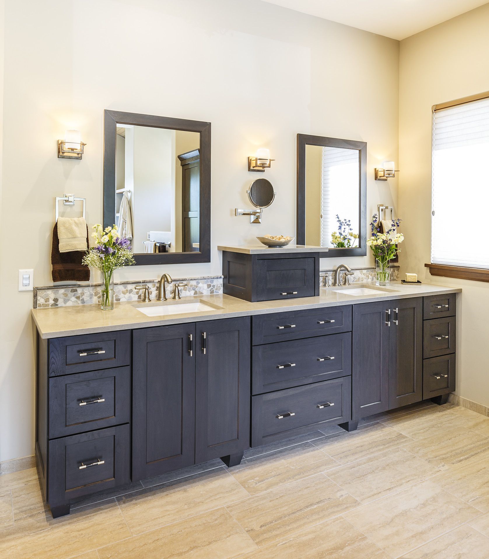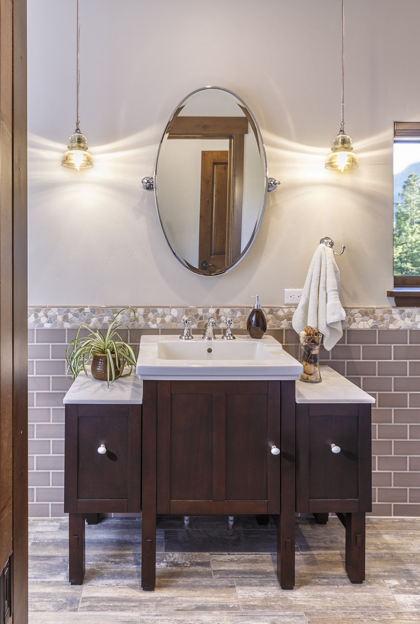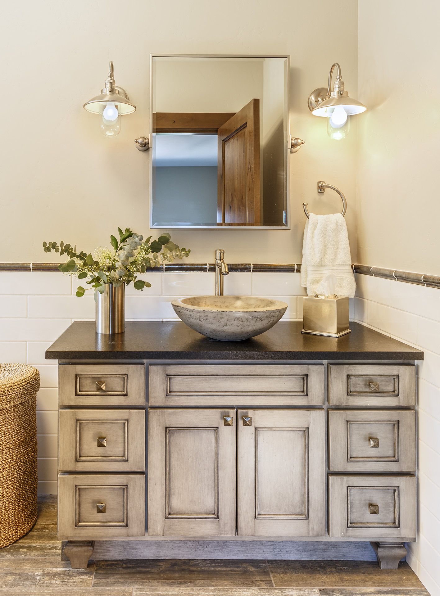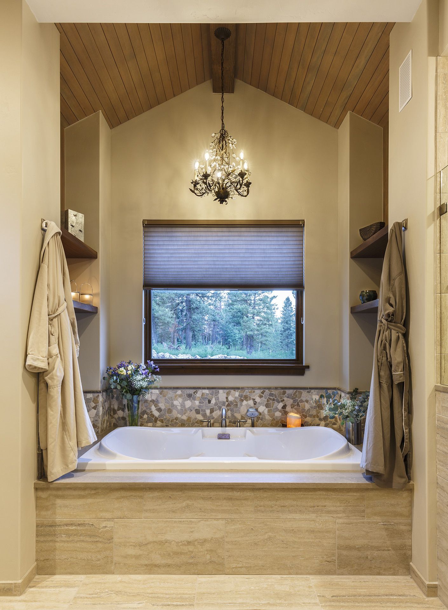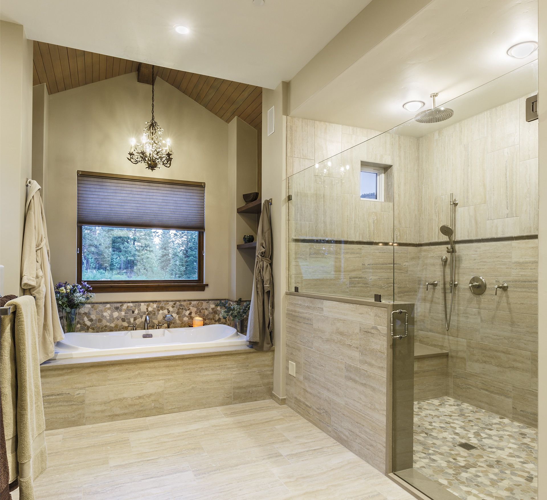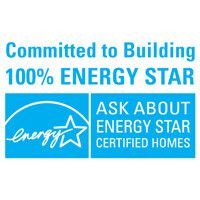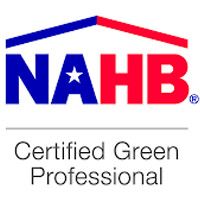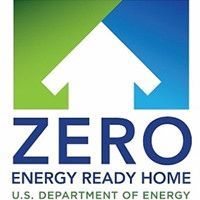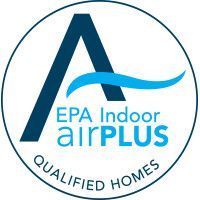TWO DOGS MOUNTAIN RETREAT
PROJECT DETAILS
Project Details
- Size: 4,806 sq. ft.
- Time to Build: 12 months
- 2015 Parade of Homes Best Kitchen in $2,000,000 Category
- Has over 5000 square feet of conditioned space with stunning views from every window and three outdoor living areas.
- HERS Score 33
- 67% more energy efficient than a typical Durango home built to code
Project Description
This custom home in the spectacular Two Dogs Subdivision is surrounded by stunning mountain vistas. Designed by RLA Architects, the home was upgraded by Mantell-Hecathorn Builders to be an ultra-efficient, comfortable and durable home that showcases the beauty of the custom finish selections of the Owner.
Built as a family retreat with a large rec room, alcove nooks, and extensive custom cabinetry, this home maximizes outdoor livability with an expansive patio and fire pit that are perfect for enjoying the Colorado lifestyle. The owner specified many elegant touches including a beautifully crafted floating juniper countertop in the powder room that is inlaid with turquoise accents.
This home achieved a HERS score of 33 without solar panels, making it 67% more efficient than a home built to County Code.
Despite the demands of the mountain climate, this beautifully crafted family home earned the ZERO Energy Ready Certification Symbol of Excellence by meeting the rigorous standards set by the Department of Energy. It is also certified under the EPA’s Indoor AirPlus program to ensure a healthier living environment.
GET IN TOUCH
Ready to Bring Your Dream Home to Life?
We’re excited to help you create the perfect space for your family. Whether you have a vision or need some guidance, let's connect and start turning those ideas into reality.
Send Us a Message
Fill out the form below, and we'll be in touch soon!

